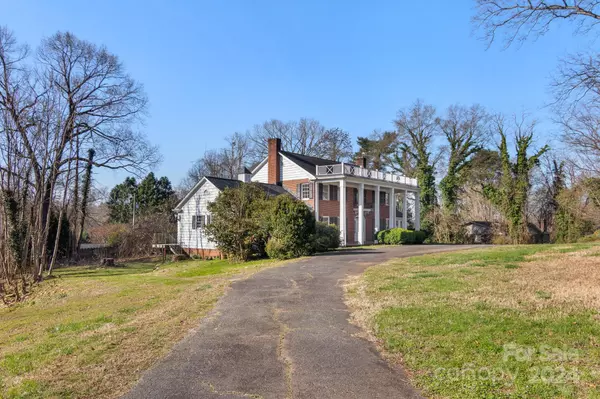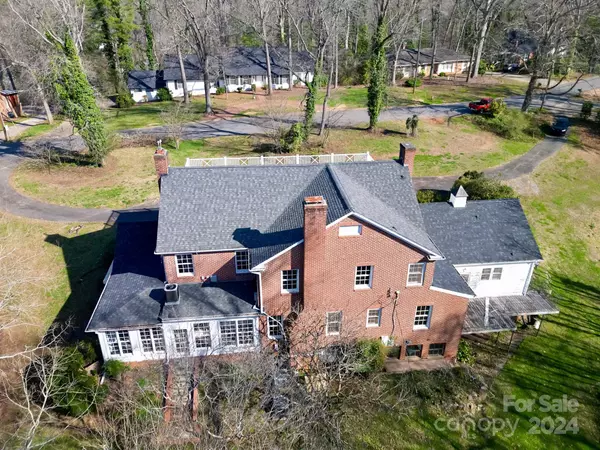6 Beds
3 Baths
4,624 SqFt
6 Beds
3 Baths
4,624 SqFt
Key Details
Property Type Single Family Home
Sub Type Single Family Residence
Listing Status Active
Purchase Type For Sale
Square Footage 4,624 sqft
Price per Sqft $144
MLS Listing ID 4119174
Style Colonial,Traditional
Bedrooms 6
Full Baths 3
Abv Grd Liv Area 4,624
Year Built 1939
Lot Size 1.680 Acres
Acres 1.68
Property Description
Location
State NC
County Cleveland
Zoning R10
Rooms
Basement Basement Garage Door, Basement Shop, Bath/Stubbed, Exterior Entry, Full, Interior Entry, Storage Space, Sump Pump
Main Level Bedrooms 1
Main Level Living Room
Main Level Sunroom
Main Level Dining Room
Main Level Den
Main Level Breakfast
Main Level Utility Room
Main Level Kitchen
Main Level Primary Bedroom
Main Level Bathroom-Full
Upper Level Bedroom(s)
Upper Level Bedroom(s)
Upper Level Bedroom(s)
Upper Level Bathroom-Full
Upper Level Bedroom(s)
Upper Level Bathroom-Full
Upper Level Bedroom(s)
Upper Level Flex Space
Interior
Interior Features Attic Stairs Fixed, Breakfast Bar, Built-in Features, Drop Zone, Entrance Foyer, Pantry, Split Bedroom, Storage, Walk-In Closet(s), Walk-In Pantry
Heating Forced Air, Heat Pump
Cooling Heat Pump
Flooring Tile, Wood
Fireplaces Type Den, Living Room, Other - See Remarks
Fireplace true
Appliance Dishwasher, Disposal, Exhaust Fan, Gas Range, Gas Water Heater, Oven
Exterior
Garage Spaces 2.0
Utilities Available Cable Available, Electricity Connected, Gas
Roof Type Composition
Garage true
Building
Lot Description Cleared, Orchard(s), Level, Open Lot, Sloped, Wooded
Dwelling Type Site Built
Foundation Basement
Sewer Public Sewer
Water City
Architectural Style Colonial, Traditional
Level or Stories Two
Structure Type Brick Full
New Construction false
Schools
Elementary Schools Jefferson
Middle Schools Shelby
High Schools Shelby
Others
Senior Community false
Acceptable Financing Cash, Conventional
Listing Terms Cash, Conventional
Special Listing Condition None
GET MORE INFORMATION
Broker-Owner | Lic# NC 207515 | SC 47843






