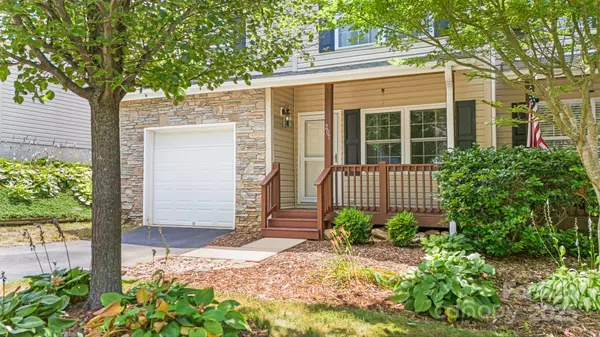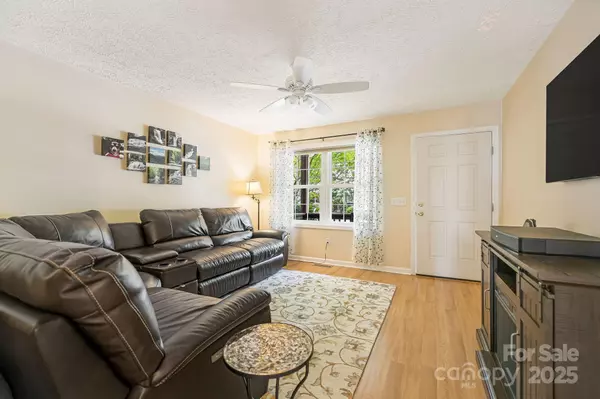3 Beds
3 Baths
1,560 SqFt
3 Beds
3 Baths
1,560 SqFt
OPEN HOUSE
Sat Feb 22, 11:00am - 1:00pm
Key Details
Property Type Townhouse
Sub Type Townhouse
Listing Status Active
Purchase Type For Sale
Square Footage 1,560 sqft
Price per Sqft $217
Subdivision Brookhaven Village
MLS Listing ID 4159871
Bedrooms 3
Full Baths 2
Half Baths 1
HOA Fees $130/mo
HOA Y/N 1
Abv Grd Liv Area 1,560
Year Built 2003
Lot Size 2,178 Sqft
Acres 0.05
Property Sub-Type Townhouse
Property Description
Features include fresh paint through-out the home, large double closets in the main bedroom, and new flooring in the kitchen and downstairs laundry/bath. Step outside to enjoy relaxing on the professionally installed floating deck. The thoughtful floor plan brings light and a sense of spaciousness to each room.
Conveniently located between Asheville and Black Mountain for easy shopping and dining options. Also just minutes to Warren Wilson College's many hiking trails.
Seller is offering a 14-MONTH HOME WARRANTY with accepted offer. Move-in without any worry!
FHA, USDA, and other First Time Home Buyer Loan options available, including Down Payment Assistance Options.
Location
State NC
County Buncombe
Zoning Resident
Rooms
Main Level Kitchen
Main Level Living Room
Main Level Dining Room
Main Level Bathroom-Half
Upper Level Bedroom(s)
Upper Level Bedroom(s)
Upper Level Primary Bedroom
Upper Level Bathroom-Full
Upper Level Bathroom-Full
Interior
Interior Features Attic Stairs Pulldown
Heating Heat Pump
Cooling Central Air
Flooring Carpet
Fireplace false
Appliance Dishwasher, Disposal, Microwave, Oven, Plumbed For Ice Maker, Refrigerator, Washer/Dryer
Laundry Main Level
Exterior
Exterior Feature In-Ground Irrigation
Garage Spaces 1.0
Fence Back Yard
Community Features Outdoor Pool, Street Lights, Walking Trails
Roof Type Shingle
Street Surface Concrete,Paved
Garage true
Building
Dwelling Type Site Built
Foundation Slab
Sewer Public Sewer
Water City
Level or Stories Two
Structure Type Vinyl
New Construction false
Schools
Elementary Schools Wd Williams
Middle Schools Charles D Owen
High Schools Charles D Owen
Others
Pets Allowed Yes, Breed Restrictions
HOA Name Cedar Management Group
Senior Community false
Restrictions Livestock Restriction,Manufactured Home Not Allowed,Modular Not Allowed,Other - See Remarks
Special Listing Condition None
GET MORE INFORMATION
Broker-Owner | Lic# NC 207515 | SC 47843






