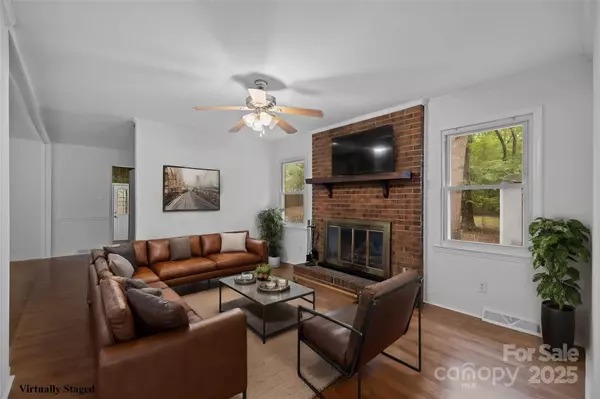3 Beds
2 Baths
1,757 SqFt
3 Beds
2 Baths
1,757 SqFt
Key Details
Property Type Single Family Home
Sub Type Single Family Residence
Listing Status Active
Purchase Type For Sale
Square Footage 1,757 sqft
Price per Sqft $184
MLS Listing ID 4162073
Style Ranch
Bedrooms 3
Full Baths 2
Abv Grd Liv Area 1,757
Year Built 1976
Lot Size 1.000 Acres
Acres 1.0
Property Description
Location
State SC
County York
Zoning RUD
Rooms
Main Level Bedrooms 3
Main Level Living Room
Main Level Dining Room
Main Level Kitchen
Main Level Flex Space
Main Level Sunroom
Main Level Primary Bedroom
Main Level Laundry
Main Level Bathroom-Full
Main Level Bedroom(s)
Main Level Bathroom-Full
Main Level Bedroom(s)
Interior
Interior Features Attic Stairs Pulldown, Cable Prewire
Heating Forced Air, Natural Gas
Cooling Ceiling Fan(s), Central Air
Flooring Carpet, Laminate, Parquet
Fireplaces Type Family Room, Wood Burning
Fireplace true
Appliance Dishwasher, Electric Range, Gas Water Heater, Refrigerator
Exterior
Utilities Available Cable Available, Cable Connected, Electricity Connected, Gas
Roof Type Metal
Garage false
Building
Lot Description Level, Private, Wooded
Dwelling Type Site Built
Foundation Crawl Space
Sewer Septic Installed
Water Well
Architectural Style Ranch
Level or Stories One
Structure Type Brick Full
New Construction false
Schools
Elementary Schools Lesslie
Middle Schools Castle Heights
High Schools Rock Hill
Others
Senior Community false
Special Listing Condition None
GET MORE INFORMATION
Broker-Owner | Lic# NC 207515 | SC 47843






