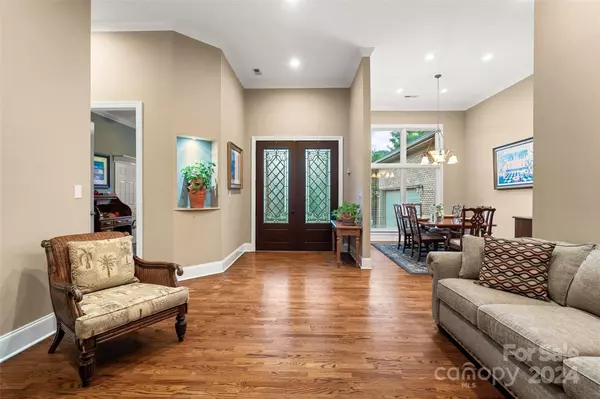4 Beds
3 Baths
2,824 SqFt
4 Beds
3 Baths
2,824 SqFt
Key Details
Property Type Single Family Home
Sub Type Single Family Residence
Listing Status Active
Purchase Type For Sale
Square Footage 2,824 sqft
Price per Sqft $219
Subdivision Lake Club Commons
MLS Listing ID 4172085
Bedrooms 4
Full Baths 3
HOA Fees $1,000/qua
HOA Y/N 1
Abv Grd Liv Area 2,824
Year Built 1998
Lot Size 0.300 Acres
Acres 0.3
Property Description
Location
State SC
County York
Zoning RMX-20
Rooms
Main Level Bedrooms 4
Main Level Primary Bedroom
Main Level Bedroom(s)
Main Level Living Room
Main Level Kitchen
Main Level Bathroom-Full
Main Level Dining Area
Main Level Dining Room
Upper Level Bonus Room
Main Level Laundry
Main Level Great Room
Interior
Interior Features Attic Walk In, Breakfast Bar, Entrance Foyer, Open Floorplan, Walk-In Closet(s)
Heating Central, Natural Gas
Cooling Central Air
Flooring Carpet, Tile, Wood
Fireplace false
Appliance Dishwasher, Disposal, Exhaust Hood, Gas Oven, Gas Range, Gas Water Heater
Exterior
Garage Spaces 2.0
Community Features Clubhouse, Tennis Court(s)
Garage true
Building
Dwelling Type Site Built
Foundation Crawl Space
Sewer Public Sewer
Water City
Level or Stories 1 Story/F.R.O.G.
Structure Type Brick Full
New Construction false
Schools
Elementary Schools Mount Gallant
Middle Schools Dutchman Creek
High Schools Northwestern
Others
Senior Community false
Acceptable Financing Cash, Conventional, USDA Loan, VA Loan
Listing Terms Cash, Conventional, USDA Loan, VA Loan
Special Listing Condition None
GET MORE INFORMATION
Broker-Owner | Lic# NC 207515 | SC 47843






