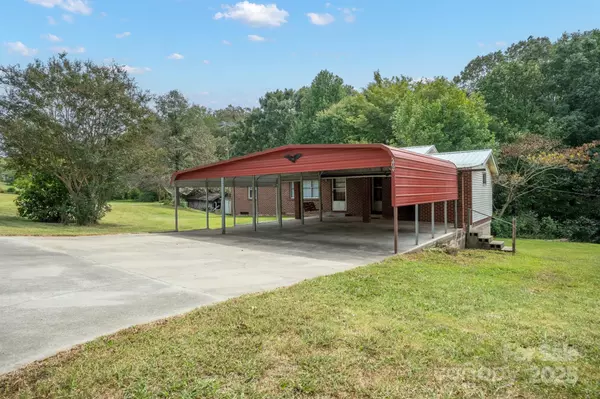3 Beds
1 Bath
1,227 SqFt
3 Beds
1 Bath
1,227 SqFt
Key Details
Property Type Single Family Home
Sub Type Single Family Residence
Listing Status Active
Purchase Type For Sale
Square Footage 1,227 sqft
Price per Sqft $199
MLS Listing ID 4183330
Style Ranch
Bedrooms 3
Full Baths 1
Abv Grd Liv Area 1,227
Year Built 1950
Lot Size 2.380 Acres
Acres 2.38
Property Description
Location
State NC
County Catawba
Zoning R-2
Rooms
Basement Full, Interior Entry, Walk-Out Access, Walk-Up Access
Main Level Bedrooms 3
Main Level Primary Bedroom
Main Level Bedroom(s)
Main Level Bedroom(s)
Main Level Bathroom-Full
Main Level Kitchen
Basement Level Basement
Main Level Living Room
Main Level Dining Area
Basement Level Laundry
Interior
Heating Heat Pump
Cooling Heat Pump
Flooring Vinyl, Wood
Fireplace false
Appliance Electric Oven, Refrigerator, Washer/Dryer
Exterior
Exterior Feature Storage, Other - See Remarks
Garage Spaces 2.0
Utilities Available Cable Available, Electricity Connected
Roof Type Metal
Garage true
Building
Lot Description Cleared, Sloped, Wooded
Dwelling Type Site Built
Foundation Basement
Sewer Septic Installed
Water City, Tap Fee Required, Well
Architectural Style Ranch
Level or Stories One
Structure Type Brick Full
New Construction false
Schools
Elementary Schools Longview/Southwest
Middle Schools Grandview
High Schools Hickory
Others
Senior Community false
Acceptable Financing Cash, Conventional
Listing Terms Cash, Conventional
Special Listing Condition None
GET MORE INFORMATION
Broker-Owner | Lic# NC 207515 | SC 47843






