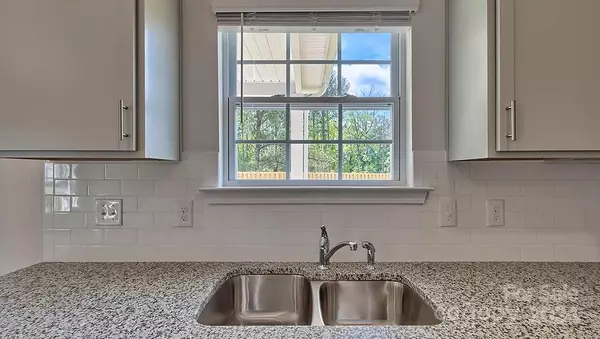4 Beds
3 Baths
2,565 SqFt
4 Beds
3 Baths
2,565 SqFt
Key Details
Property Type Single Family Home
Sub Type Single Family Residence
Listing Status Active Under Contract
Purchase Type For Sale
Square Footage 2,565 sqft
Price per Sqft $194
Subdivision Rydele Heights
MLS Listing ID 4185190
Style Traditional
Bedrooms 4
Full Baths 2
Half Baths 1
Construction Status Under Construction
HOA Fees $35/mo
HOA Y/N 1
Abv Grd Liv Area 2,565
Year Built 2024
Lot Size 8,015 Sqft
Acres 0.184
Property Description
Location
State NC
County Buncombe
Zoning RES
Rooms
Main Level Bedrooms 1
Main Level, 12' 3" X 11' 9" Dining Room
Main Level Bathroom-Half
Main Level Laundry
Main Level, 18' 1" X 13' 6" Primary Bedroom
Main Level, 19' 4" X 14' 0" Family Room
Main Level Bathroom-Full
Main Level, 18' 4" X 9' 1" Kitchen
Upper Level, 20' 0" X 13' 1" Bonus Room
Upper Level, 17' 7" X 12' 8" Loft
Upper Level Bathroom-Full
Upper Level, 13' 1" X 12' 3" Bedroom(s)
Upper Level, 13' 4" X 12' 3" Bedroom(s)
Upper Level Bathroom-Full
Interior
Interior Features Entrance Foyer, Open Floorplan, Pantry, Walk-In Closet(s), Walk-In Pantry
Heating Heat Pump
Cooling Heat Pump
Fireplaces Type Great Room
Fireplace true
Appliance Dishwasher, Electric Range, Electric Water Heater, Exhaust Fan, Exhaust Hood, Microwave, Plumbed For Ice Maker
Exterior
Garage Spaces 2.0
Community Features Street Lights
Utilities Available Underground Power Lines
View Mountain(s)
Roof Type Shingle
Garage true
Building
Lot Description Paved, Sloped
Dwelling Type Site Built
Foundation Crawl Space
Builder Name DR Horton
Sewer Public Sewer
Water City
Architectural Style Traditional
Level or Stories Two
Structure Type Hardboard Siding
New Construction true
Construction Status Under Construction
Schools
Elementary Schools Weaverville/N. Windy Ridge
Middle Schools North Buncombe
High Schools North Buncombe
Others
HOA Name IPM HOA Management
Senior Community false
Restrictions Architectural Review,Building,Deed
Special Listing Condition None
GET MORE INFORMATION
Broker-Owner | Lic# NC 207515 | SC 47843






