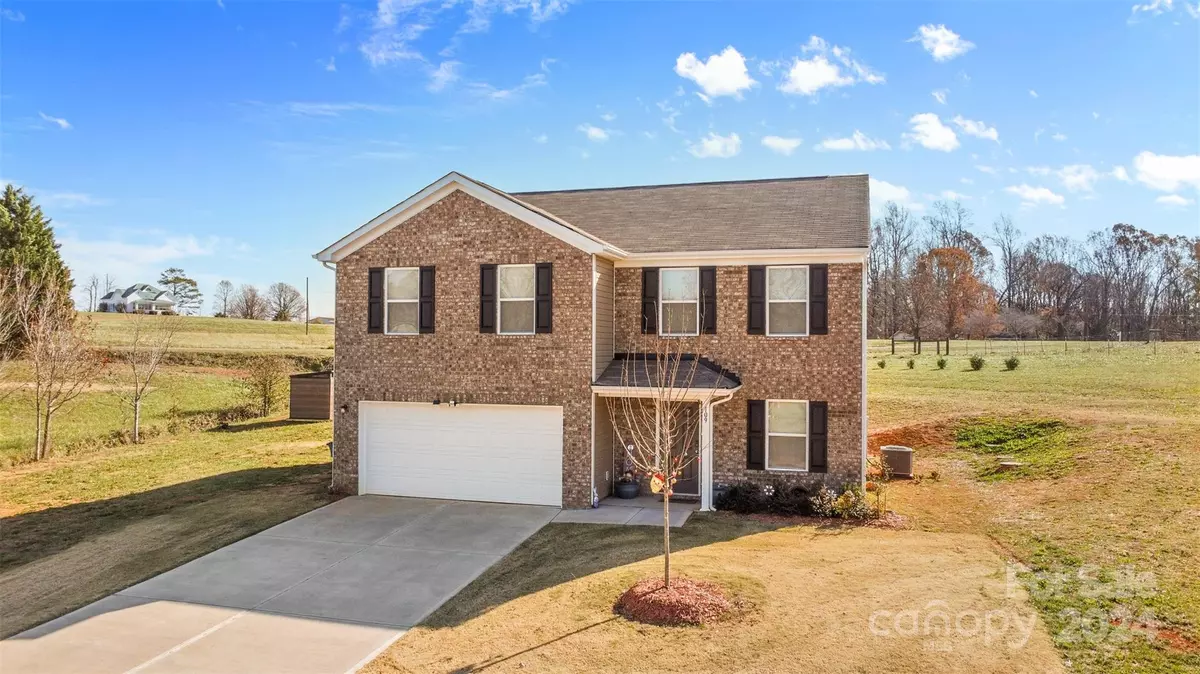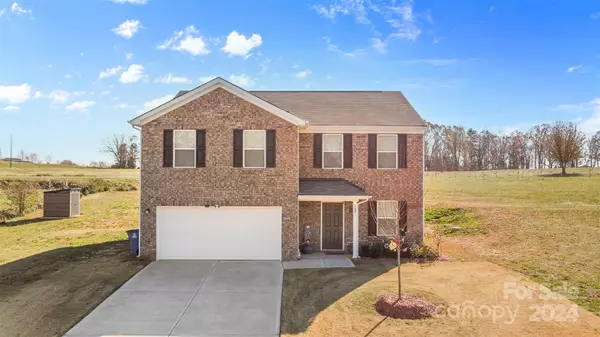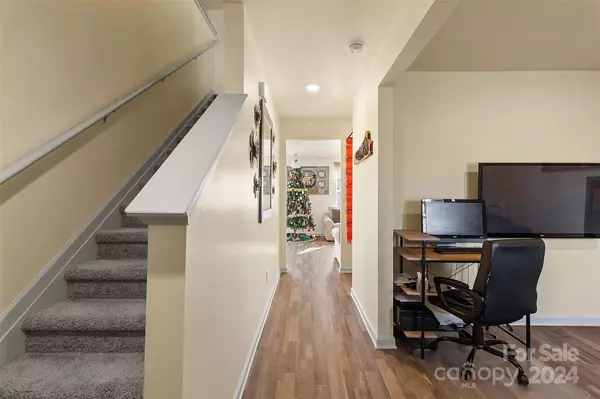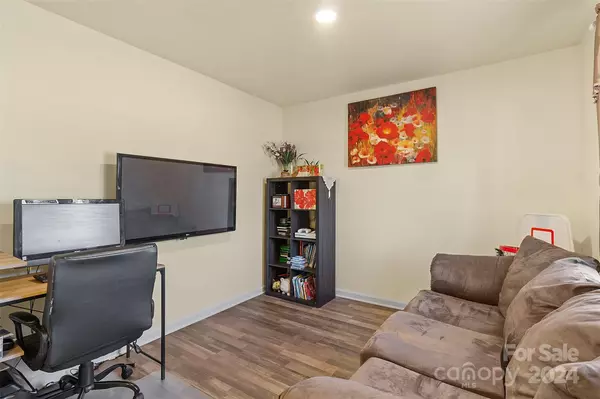4 Beds
3 Baths
2,051 SqFt
4 Beds
3 Baths
2,051 SqFt
Key Details
Property Type Single Family Home
Sub Type Single Family Residence
Listing Status Active
Purchase Type For Sale
Square Footage 2,051 sqft
Price per Sqft $170
Subdivision Vintage Woods
MLS Listing ID 4204395
Style Traditional
Bedrooms 4
Full Baths 2
Half Baths 1
Construction Status Completed
HOA Fees $355/ann
HOA Y/N 1
Abv Grd Liv Area 2,051
Year Built 2023
Lot Size 0.759 Acres
Acres 0.759
Property Description
Location
State NC
County Cleveland
Zoning R15
Rooms
Main Level Living Room
Main Level Kitchen
Main Level Dining Area
Main Level Office
Upper Level Primary Bedroom
Main Level Bathroom-Half
Upper Level Bedroom(s)
Upper Level Bathroom-Full
Upper Level Laundry
Interior
Heating Forced Air
Cooling Ceiling Fan(s), Central Air
Flooring Carpet, Vinyl
Fireplace false
Appliance Dishwasher, Microwave, Oven, Washer/Dryer
Exterior
Garage Spaces 2.0
Garage true
Building
Lot Description Cleared, Level
Dwelling Type Site Built
Foundation Slab
Sewer Septic Installed
Water County Water
Architectural Style Traditional
Level or Stories Two
Structure Type Brick Partial,Vinyl
New Construction false
Construction Status Completed
Schools
Elementary Schools Unspecified
Middle Schools Unspecified
High Schools Unspecified
Others
HOA Name Vintage Woods Homeowners Association
Senior Community false
Acceptable Financing Cash, Conventional, FHA, VA Loan
Listing Terms Cash, Conventional, FHA, VA Loan
Special Listing Condition None
GET MORE INFORMATION
Broker-Owner | Lic# NC 207515 | SC 47843






