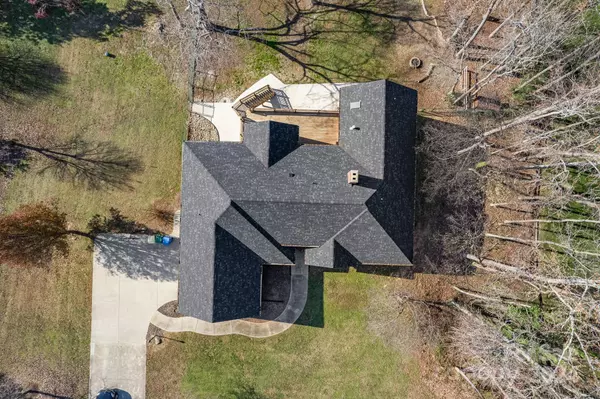4 Beds
5 Baths
2,709 SqFt
4 Beds
5 Baths
2,709 SqFt
Key Details
Property Type Single Family Home
Sub Type Single Family Residence
Listing Status Active Under Contract
Purchase Type For Sale
Square Footage 2,709 sqft
Price per Sqft $195
Subdivision Melchor Heights
MLS Listing ID 4206445
Style Ranch
Bedrooms 4
Full Baths 4
Half Baths 1
Abv Grd Liv Area 2,709
Year Built 2004
Lot Size 0.900 Acres
Acres 0.9
Property Description
Location
State NC
County Stanly
Zoning R-10
Rooms
Basement Basement Garage Door, Basement Shop, Exterior Entry, Full, Storage Space, Unfinished, Walk-Out Access
Main Level Bedrooms 4
Main Level Laundry
Main Level Primary Bedroom
Basement Level 2nd Kitchen
Main Level Kitchen
Interior
Interior Features Attic Other
Heating Central, Electric
Cooling Central Air, Electric
Fireplaces Type Family Room, Gas Log, Primary Bedroom
Fireplace true
Appliance Dishwasher, Double Oven, Electric Oven, Exhaust Fan, Exhaust Hood, Gas Cooktop, Indoor Grill, Microwave
Exterior
Garage Spaces 2.0
Fence Back Yard, Chain Link
Utilities Available Cable Available, Electricity Connected, Propane
Waterfront Description None
Roof Type Shingle
Garage true
Building
Dwelling Type Site Built
Foundation Basement
Sewer Public Sewer
Water City
Architectural Style Ranch
Level or Stories One
Structure Type Brick Full
New Construction false
Schools
Elementary Schools Unspecified
Middle Schools Unspecified
High Schools Unspecified
Others
Senior Community false
Acceptable Financing Cash, Conventional, FHA, USDA Loan, VA Loan
Listing Terms Cash, Conventional, FHA, USDA Loan, VA Loan
Special Listing Condition None
GET MORE INFORMATION
Broker-Owner | Lic# NC 207515 | SC 47843






