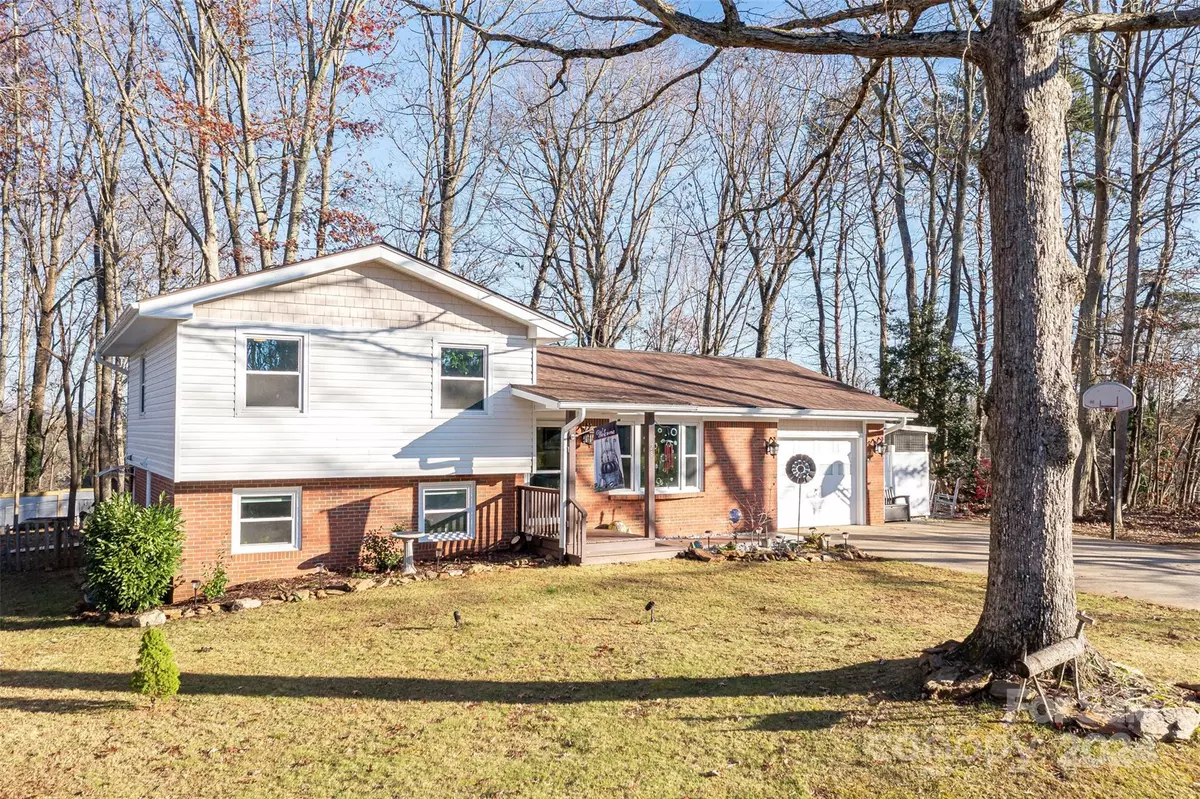3 Beds
3 Baths
1,649 SqFt
3 Beds
3 Baths
1,649 SqFt
Key Details
Property Type Single Family Home
Sub Type Single Family Residence
Listing Status Active Under Contract
Purchase Type For Sale
Square Footage 1,649 sqft
Price per Sqft $272
Subdivision Laurel Park
MLS Listing ID 4203781
Style Ranch
Bedrooms 3
Full Baths 2
Half Baths 1
Abv Grd Liv Area 1,149
Year Built 1971
Lot Size 0.390 Acres
Acres 0.39
Property Description
Location
State NC
County Buncombe
Zoning R-1
Rooms
Main Level Living Room
Main Level Kitchen
Main Level Dining Area
Upper Level Primary Bedroom
Upper Level Bedroom(s)
Upper Level Bedroom(s)
Upper Level Bathroom-Full
Upper Level Bathroom-Half
Basement Level Family Room
Basement Level Laundry
Basement Level Bathroom-Full
Interior
Heating Forced Air, Heat Pump, Natural Gas
Cooling Ceiling Fan(s), Heat Pump
Fireplace true
Appliance Dishwasher, Gas Oven, Gas Range, Microwave, Refrigerator, Washer/Dryer
Exterior
Garage Spaces 1.0
Roof Type Shingle
Garage true
Building
Lot Description Level, Paved, Wooded
Dwelling Type Site Built
Foundation Crawl Space, Slab
Sewer Septic Installed
Water City
Architectural Style Ranch
Level or Stories Tri-Level
Structure Type Brick Full,Hardboard Siding
New Construction false
Schools
Elementary Schools Avery'S Creek/Koontz
Middle Schools Valley Springs
High Schools T.C. Roberson
Others
Senior Community false
Acceptable Financing Cash, Conventional
Listing Terms Cash, Conventional
Special Listing Condition None
GET MORE INFORMATION
Broker-Owner | Lic# NC 207515 | SC 47843






