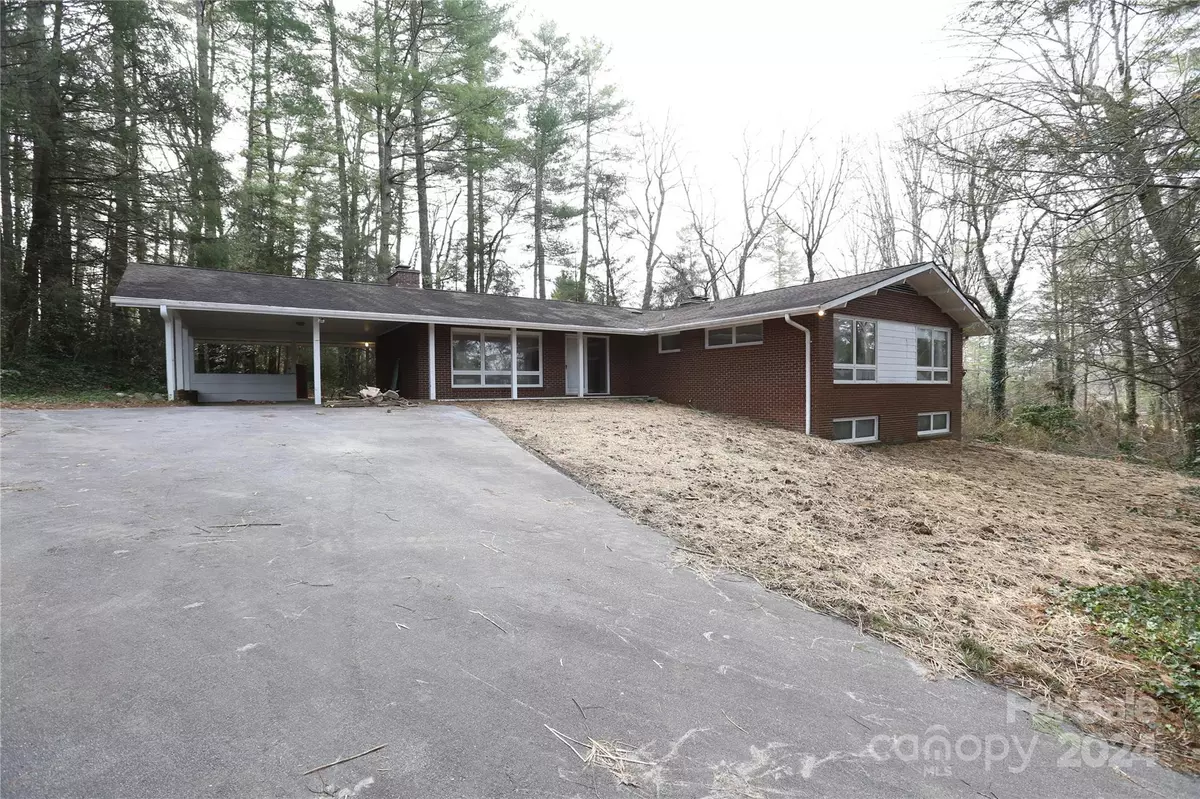3 Beds
3 Baths
1,988 SqFt
3 Beds
3 Baths
1,988 SqFt
Key Details
Property Type Single Family Home
Sub Type Single Family Residence
Listing Status Active Under Contract
Purchase Type For Sale
Square Footage 1,988 sqft
Price per Sqft $193
Subdivision Brookland Manor
MLS Listing ID 4204919
Bedrooms 3
Full Baths 2
Half Baths 1
HOA Fees $25/ann
HOA Y/N 1
Abv Grd Liv Area 1,988
Year Built 1959
Lot Size 0.840 Acres
Acres 0.84
Property Description
Location
State NC
County Henderson
Zoning Cities
Rooms
Basement Partially Finished, Walk-Up Access
Main Level Bedrooms 3
Main Level, 11' 6" X 11' 7" Bedroom(s)
Main Level, 14' 0" X 11' 6" Bedroom(s)
Main Level, 14' 0" X 10' 11" Primary Bedroom
Main Level, 11' 5" X 13' 4" Dining Area
Main Level, 19' 3" X 15' 1" Living Room
Main Level, 15' 7" X 13' 4" Family Room
Main Level, 11' 3" X 13' 4" Kitchen
Interior
Heating Baseboard, Central, Electric
Cooling Ceiling Fan(s), Heat Pump
Flooring Carpet, Tile, Wood
Fireplaces Type Family Room, Living Room, Wood Burning
Fireplace true
Appliance Convection Oven, Dishwasher, Microwave
Exterior
Community Features None
Utilities Available Cable Available, Electricity Connected, Gas, Wired Internet Available
Waterfront Description None
Garage false
Building
Dwelling Type Site Built
Foundation Basement
Sewer Public Sewer
Water City
Level or Stories One
Structure Type Brick Full
New Construction false
Schools
Elementary Schools Hillandale
Middle Schools Flat Rock
High Schools East Henderson
Others
Senior Community false
Restrictions Subdivision
Acceptable Financing Cash, Conventional, FHA, USDA Loan
Listing Terms Cash, Conventional, FHA, USDA Loan
Special Listing Condition None
GET MORE INFORMATION
Broker-Owner | Lic# NC 207515 | SC 47843






