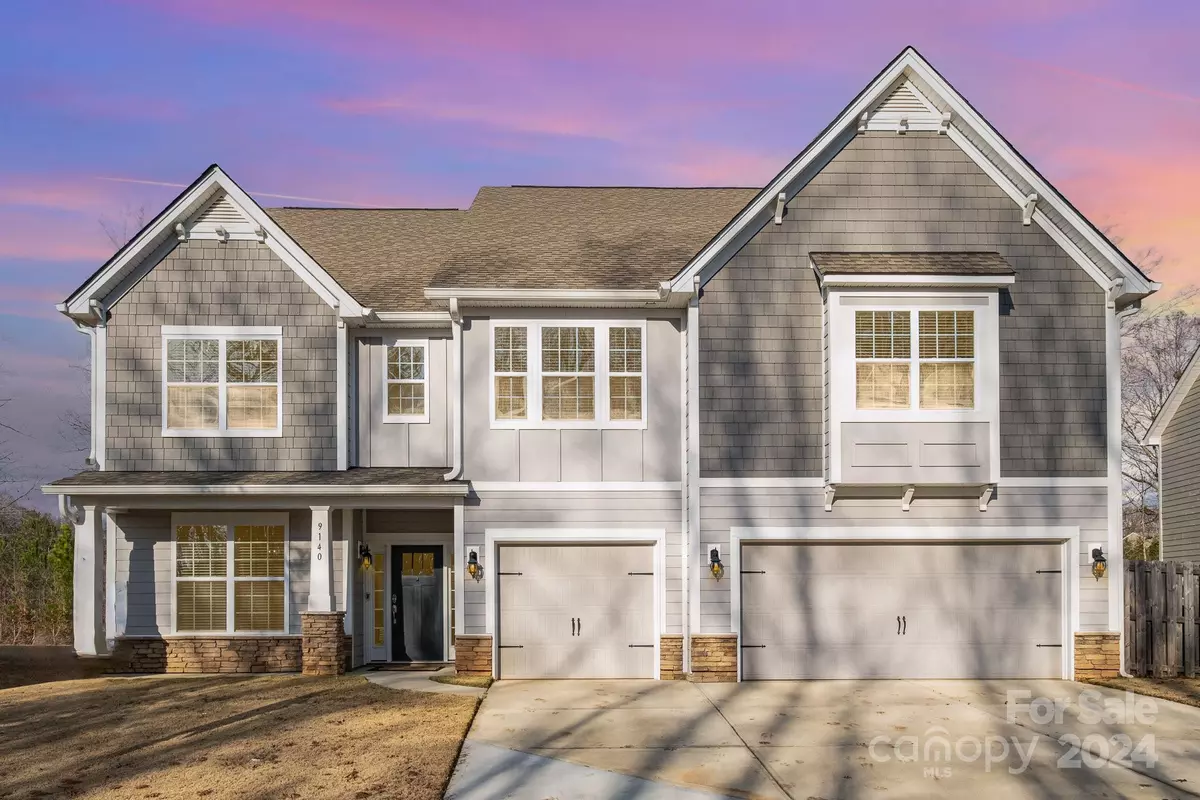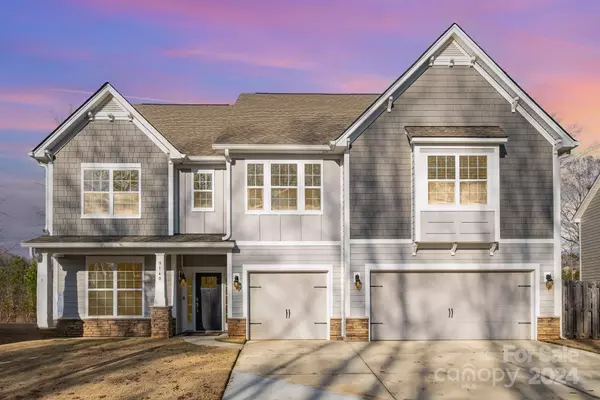5 Beds
5 Baths
4,505 SqFt
5 Beds
5 Baths
4,505 SqFt
Key Details
Property Type Single Family Home
Sub Type Single Family Residence
Listing Status Active Under Contract
Purchase Type For Sale
Square Footage 4,505 sqft
Price per Sqft $197
Subdivision Arbormere
MLS Listing ID 4205843
Bedrooms 5
Full Baths 4
Half Baths 1
HOA Fees $212/qua
HOA Y/N 1
Abv Grd Liv Area 4,505
Year Built 2018
Lot Size 10,890 Sqft
Acres 0.25
Lot Dimensions 131x75x130x93
Property Description
Location
State NC
County Mecklenburg
Zoning TR
Rooms
Main Level Bedrooms 1
Upper Level Primary Bedroom
Upper Level Bathroom-Full
Upper Level Bathroom-Full
Upper Level Bathroom-Full
Upper Level Bedroom(s)
Upper Level Bedroom(s)
Upper Level Bedroom(s)
Upper Level Loft
Main Level Bathroom-Half
Main Level Bedroom(s)
Main Level Bathroom-Full
Main Level Great Room
Main Level Dining Room
Upper Level Laundry
Main Level Kitchen
Main Level Office
Main Level Mud
Interior
Interior Features Garden Tub, Kitchen Island, Open Floorplan, Pantry, Split Bedroom, Storage, Walk-In Closet(s), Walk-In Pantry
Heating Forced Air
Cooling Central Air
Fireplaces Type Great Room
Fireplace true
Appliance Dishwasher, Double Oven, Dryer, Exhaust Hood, Gas Cooktop, Refrigerator, Washer
Exterior
Exterior Feature Outdoor Kitchen
Garage Spaces 3.0
Community Features Outdoor Pool, Playground, Recreation Area, Sidewalks, Street Lights
Roof Type Shingle
Garage true
Building
Dwelling Type Site Built
Foundation Slab
Sewer Public Sewer
Water City
Level or Stories Two
Structure Type Fiber Cement,Stone
New Construction false
Schools
Elementary Schools Barnette
Middle Schools Francis Bradley
High Schools Hopewell
Others
HOA Name Evergreen Management
Senior Community false
Acceptable Financing Cash, Conventional, Exchange, VA Loan
Listing Terms Cash, Conventional, Exchange, VA Loan
Special Listing Condition None
GET MORE INFORMATION
Broker-Owner | Lic# NC 207515 | SC 47843






