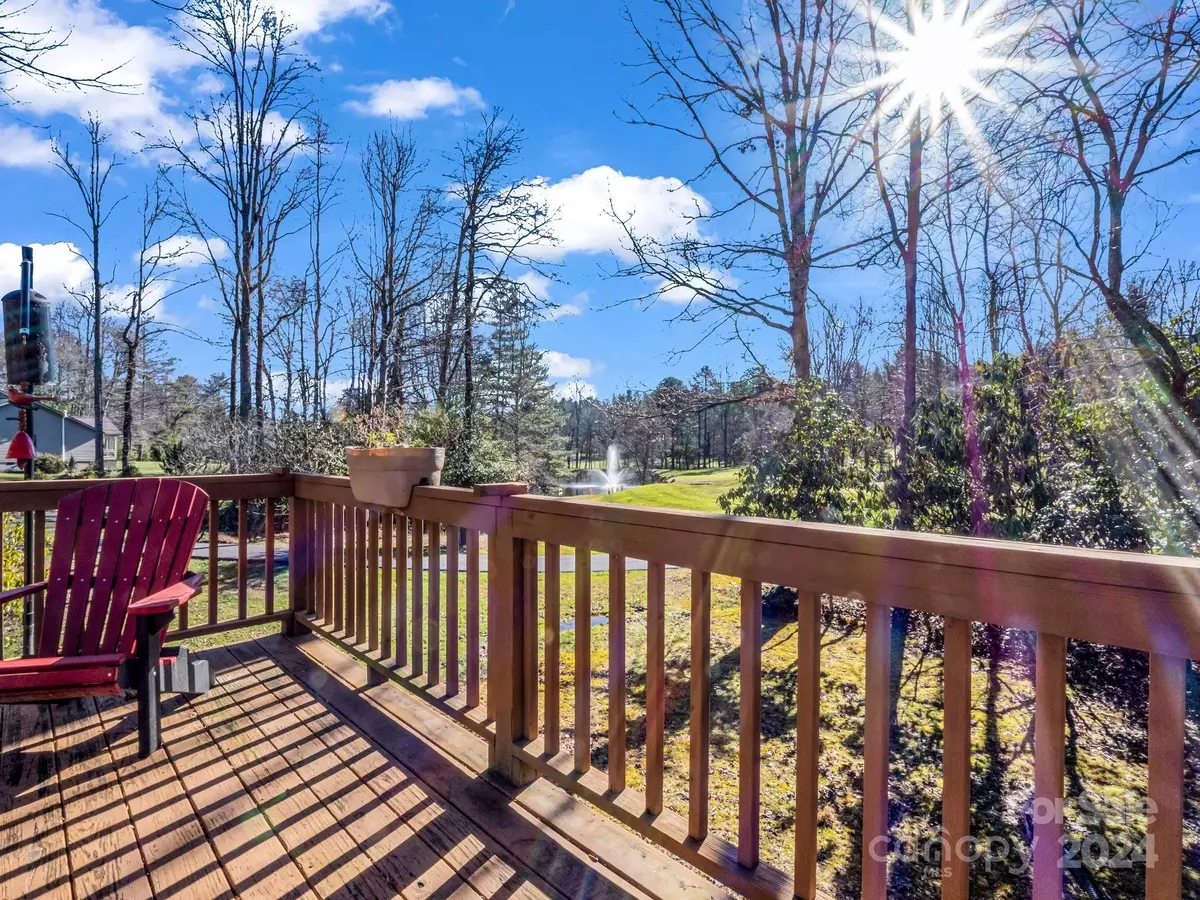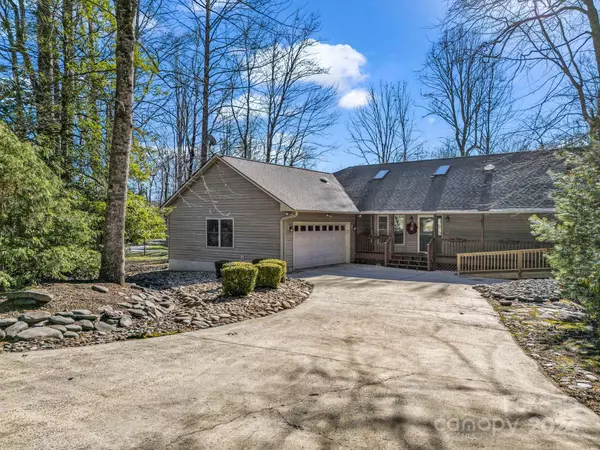3 Beds
2 Baths
2,077 SqFt
3 Beds
2 Baths
2,077 SqFt
Key Details
Property Type Single Family Home
Sub Type Single Family Residence
Listing Status Active
Purchase Type For Sale
Square Footage 2,077 sqft
Price per Sqft $302
Subdivision Connestee Falls
MLS Listing ID 4204866
Style Ranch
Bedrooms 3
Full Baths 2
HOA Fees $3,924/ann
HOA Y/N 1
Abv Grd Liv Area 2,077
Year Built 2000
Lot Size 0.640 Acres
Acres 0.64
Property Description
Connestee Falls is an amazing community offering over 20 miles of hiking trails, waterfalls, lakes, golf course, paddle sports and fantastic new fitness center. For your days of endless active possibilities or well-earned relaxation in the evening, this is the perfect home to finally live the lifestyle you are ready for. Come see for yourself.
Location
State NC
County Transylvania
Zoning RES
Rooms
Main Level Bedrooms 3
Main Level, 19' 9" X 13' 7" Primary Bedroom
Main Level Bedroom(s)
Main Level Bedroom(s)
Main Level Bathroom-Full
Main Level Bathroom-Full
Main Level Dining Area
Main Level Living Room
Main Level Kitchen
Main Level Laundry
Interior
Heating Central, Heat Pump
Cooling Central Air
Flooring Carpet, Tile, Wood
Fireplaces Type Gas Log, Living Room
Fireplace true
Appliance Dishwasher, Electric Cooktop, Electric Oven, Electric Water Heater, Ice Maker, Microwave, Refrigerator with Ice Maker
Exterior
Garage Spaces 2.0
Community Features Clubhouse, Fitness Center, Game Court, Gated, Golf, Outdoor Pool, Recreation Area, Sport Court, Tennis Court(s), Walking Trails, Lake Access
Utilities Available Underground Power Lines, Underground Utilities
Waterfront Description Beach - Public,Boat Ramp – Community,Boat Slip – Community,Paddlesport Launch Site - Community
View Golf Course, Water
Roof Type Shingle
Garage true
Building
Lot Description On Golf Course, Wetlands, Wooded
Dwelling Type Site Built
Foundation Crawl Space
Sewer Private Sewer
Water City
Architectural Style Ranch
Level or Stories One
Structure Type Vinyl
New Construction false
Schools
Elementary Schools Brevard
Middle Schools Brevard
High Schools Brevard
Others
Senior Community false
Acceptable Financing Cash, Conventional
Listing Terms Cash, Conventional
Special Listing Condition None
GET MORE INFORMATION
Broker-Owner | Lic# NC 207515 | SC 47843






