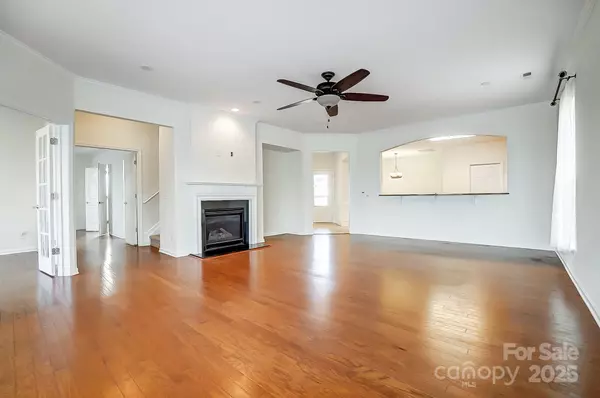3 Beds
3 Baths
2,652 SqFt
3 Beds
3 Baths
2,652 SqFt
Key Details
Property Type Single Family Home
Sub Type Single Family Residence
Listing Status Active
Purchase Type For Sale
Square Footage 2,652 sqft
Price per Sqft $248
Subdivision Sun City Carolina Lakes
MLS Listing ID 4209377
Bedrooms 3
Full Baths 3
HOA Fees $364/mo
HOA Y/N 1
Abv Grd Liv Area 2,652
Year Built 2011
Lot Size 6,969 Sqft
Acres 0.16
Property Description
Location
State SC
County Lancaster
Zoning PDD
Rooms
Main Level Bedrooms 2
Main Level Primary Bedroom
Main Level Bedroom(s)
Main Level Bathroom-Full
Main Level Dining Area
Main Level Kitchen
Main Level Breakfast
Main Level Bathroom-Full
Main Level Great Room
Main Level Study
Main Level Sunroom
Main Level Laundry
Upper Level Bedroom(s)
Upper Level Bonus Room
Interior
Interior Features Attic Other, Attic Walk In, Cable Prewire, Kitchen Island, Open Floorplan, Split Bedroom, Walk-In Closet(s)
Heating Central
Cooling Ceiling Fan(s), Central Air
Flooring Carpet, Tile, Wood
Fireplaces Type Gas Log, Great Room
Fireplace true
Appliance Dishwasher, Disposal, Exhaust Fan, Gas Range, Microwave, Refrigerator
Exterior
Garage Spaces 2.0
Community Features Fifty Five and Older, Business Center, Clubhouse, Dog Park, Fitness Center, Game Court, Golf, Hot Tub, Indoor Pool, Outdoor Pool, Playground, Pond, Putting Green, Recreation Area, Sidewalks, Sport Court, Street Lights, Tennis Court(s), Walking Trails, Lake Access
Utilities Available Cable Available, Cable Connected
View Golf Course
Roof Type Shingle
Garage true
Building
Lot Description On Golf Course
Dwelling Type Site Built
Foundation Slab
Sewer County Sewer
Water County Water
Level or Stories One and One Half
Structure Type Fiber Cement
New Construction false
Schools
Elementary Schools Unspecified
Middle Schools Unspecified
High Schools Unspecified
Others
HOA Name Associa-Carolina
Senior Community true
Restrictions Architectural Review
Acceptable Financing Cash, Conventional, VA Loan
Listing Terms Cash, Conventional, VA Loan
Special Listing Condition None
GET MORE INFORMATION
Broker-Owner | Lic# NC 207515 | SC 47843






