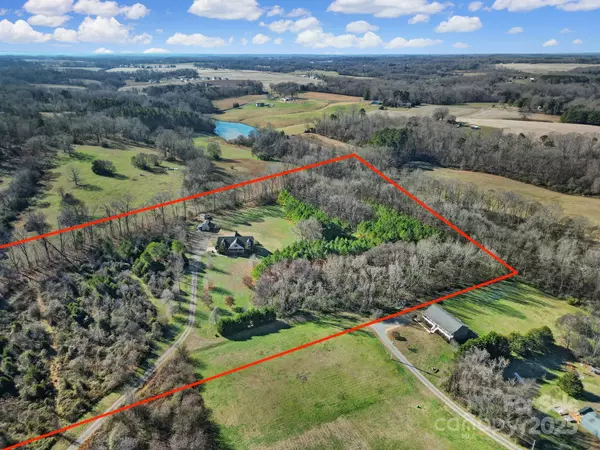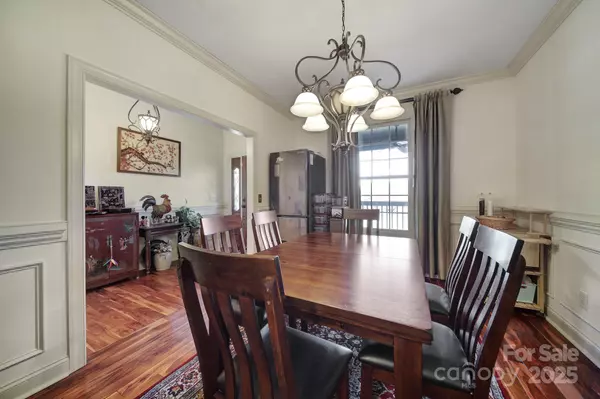4 Beds
4 Baths
3,796 SqFt
4 Beds
4 Baths
3,796 SqFt
Key Details
Property Type Single Family Home
Sub Type Single Family Residence
Listing Status Active
Purchase Type For Sale
Square Footage 3,796 sqft
Price per Sqft $210
MLS Listing ID 4207931
Style Cape Cod
Bedrooms 4
Full Baths 3
Half Baths 1
Abv Grd Liv Area 3,796
Year Built 2008
Lot Size 17.710 Acres
Acres 17.71
Property Description
Location
State NC
County Stanly
Zoning RA
Rooms
Main Level Bedrooms 3
Main Level Primary Bedroom
Main Level Kitchen
Main Level Bathroom-Full
Main Level Great Room-Two Story
Main Level Bathroom-Half
Main Level Bedroom(s)
Main Level Breakfast
Main Level Dining Room
Main Level Laundry
Upper Level Bedroom(s)
Upper Level Bonus Room
Upper Level Play Room
Upper Level Bathroom-Full
Main Level Bedroom(s)
Interior
Interior Features Attic Walk In, Cable Prewire, Garden Tub, Kitchen Island, Open Floorplan, Pantry
Heating Forced Air, Heat Pump, Propane
Cooling Ceiling Fan(s), Heat Pump
Flooring Carpet, Hardwood, Tile
Fireplaces Type Great Room, Wood Burning
Fireplace true
Appliance Convection Oven, Dishwasher, Double Oven, Electric Cooktop, Gas Water Heater, Microwave, Plumbed For Ice Maker, Refrigerator, Self Cleaning Oven, Wall Oven, Washer/Dryer
Exterior
Garage Spaces 2.0
Utilities Available Propane, Underground Power Lines, Wired Internet Available
Waterfront Description None
Roof Type Shingle
Garage true
Building
Lot Description Creek Front, Open Lot, Paved, Private, Rolling Slope, Creek/Stream, Wooded, Views
Dwelling Type Site Built
Foundation Crawl Space
Sewer Septic Installed
Water Well
Architectural Style Cape Cod
Level or Stories One and One Half
Structure Type Brick Full
New Construction false
Schools
Elementary Schools Millingport
Middle Schools North Stanly
High Schools North Stanly
Others
Senior Community false
Acceptable Financing Cash, Conventional, FHA, VA Loan
Listing Terms Cash, Conventional, FHA, VA Loan
Special Listing Condition None
GET MORE INFORMATION
Broker-Owner | Lic# NC 207515 | SC 47843






