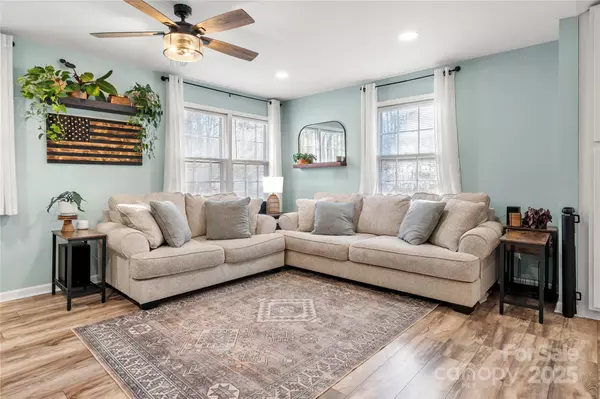3 Beds
2 Baths
1,373 SqFt
3 Beds
2 Baths
1,373 SqFt
Key Details
Property Type Single Family Home
Sub Type Single Family Residence
Listing Status Active
Purchase Type For Sale
Square Footage 1,373 sqft
Price per Sqft $273
Subdivision Pinebrook
MLS Listing ID 4209949
Bedrooms 3
Full Baths 2
Abv Grd Liv Area 1,373
Year Built 1977
Lot Size 1.000 Acres
Acres 1.0
Property Description
Location
State SC
County York
Zoning RC-I
Rooms
Main Level Kitchen
Main Level Great Room
Main Level Dining Area
Upper Level Bedroom(s)
Upper Level Bathroom-Full
Upper Level Bathroom-Full
Upper Level Bedroom(s)
Upper Level Primary Bedroom
Main Level Laundry
Main Level Mud
Interior
Interior Features Breakfast Bar, Drop Zone, Kitchen Island, Open Floorplan, Pantry
Heating Central
Cooling Central Air
Flooring Laminate
Fireplace false
Appliance Dishwasher, Electric Cooktop, Electric Oven, Exhaust Hood, Refrigerator
Exterior
Garage Spaces 2.0
Fence Back Yard
Community Features None
Roof Type Shingle
Garage true
Building
Lot Description Cul-De-Sac, Level, Wooded
Dwelling Type Site Built
Foundation Crawl Space
Sewer Septic Installed
Water Well
Level or Stories Split Level
Structure Type Vinyl
New Construction false
Schools
Elementary Schools Lesslie
Middle Schools Castle Heights
High Schools Rock Hill
Others
Senior Community false
Acceptable Financing Cash, Conventional, Exchange, FHA, USDA Loan, VA Loan
Listing Terms Cash, Conventional, Exchange, FHA, USDA Loan, VA Loan
Special Listing Condition None
GET MORE INFORMATION
Broker-Owner | Lic# NC 207515 | SC 47843






