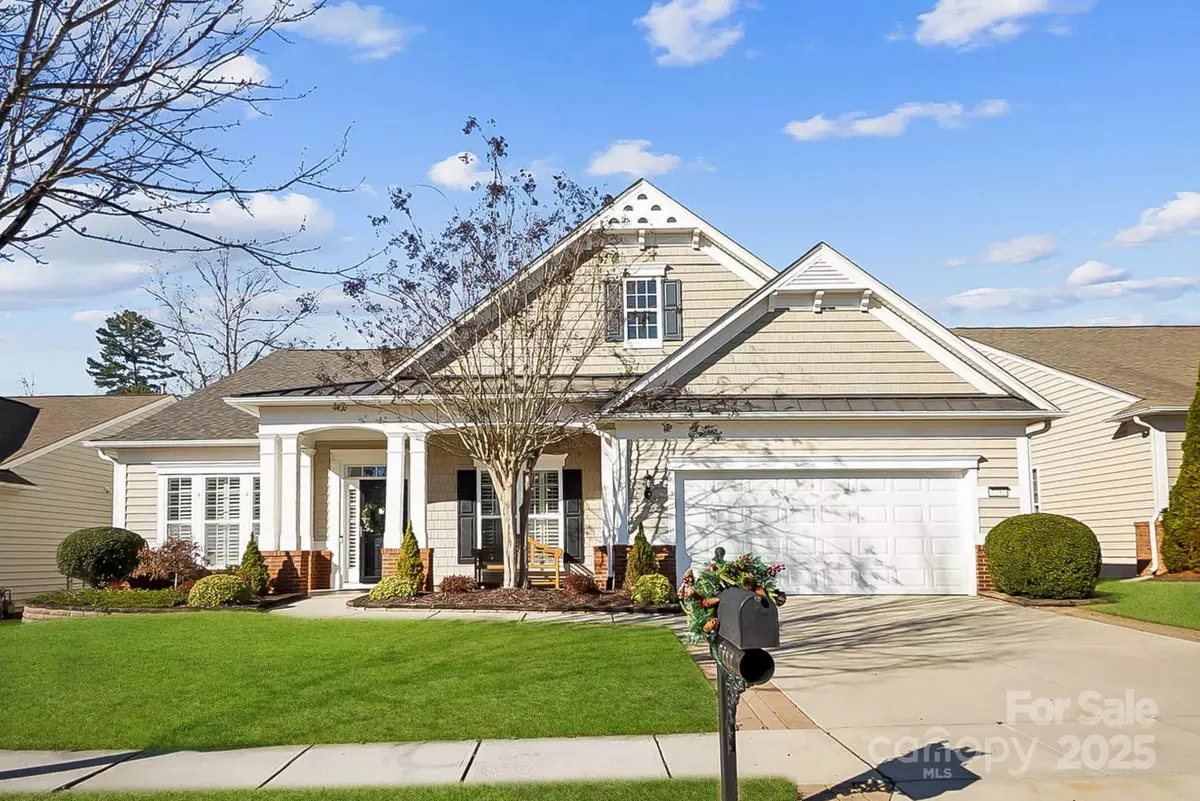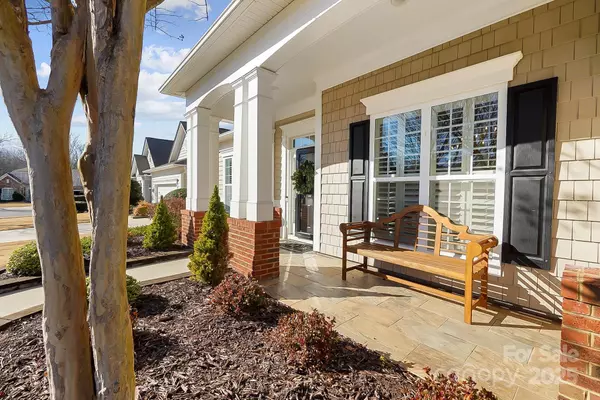3 Beds
4 Baths
3,147 SqFt
3 Beds
4 Baths
3,147 SqFt
Key Details
Property Type Single Family Home
Sub Type Single Family Residence
Listing Status Active
Purchase Type For Sale
Square Footage 3,147 sqft
Price per Sqft $252
Subdivision Sun City Carolina Lakes
MLS Listing ID 4210059
Bedrooms 3
Full Baths 3
Half Baths 1
HOA Fees $364/qua
HOA Y/N 1
Abv Grd Liv Area 3,147
Year Built 2009
Lot Size 8,712 Sqft
Acres 0.2
Property Description
Location
State SC
County Lancaster
Zoning PDD
Rooms
Main Level Bedrooms 3
Main Level Primary Bedroom
Main Level Dining Room
Main Level Kitchen
Main Level Family Room
Main Level Office
Main Level Bedroom(s)
Main Level Living Room
Main Level Bathroom-Full
Main Level Laundry
Main Level Bathroom-Full
Main Level Bedroom(s)
Main Level Sunroom
Main Level Bathroom-Half
Interior
Interior Features Breakfast Bar, Built-in Features, Cable Prewire, Kitchen Island, Open Floorplan, Pantry, Split Bedroom, Walk-In Closet(s), Walk-In Pantry
Heating Central
Cooling Central Air
Flooring Wood
Fireplaces Type Family Room, Gas
Fireplace true
Appliance Dishwasher, Disposal, Filtration System, Gas Cooktop, Gas Oven, Gas Water Heater, Microwave, Self Cleaning Oven, Wall Oven
Exterior
Exterior Feature In-Ground Irrigation, Lawn Maintenance
Garage Spaces 2.0
Fence Back Yard, Fenced
Community Features Fifty Five and Older, Business Center, Clubhouse, Dog Park, Fitness Center, Game Court, Golf, Indoor Pool, Outdoor Pool, Picnic Area, Playground, Pond, Putting Green, Recreation Area, Sidewalks, Sport Court, Street Lights, Walking Trails, Lake Access
Utilities Available Cable Available, Gas, Wired Internet Available
View Water, Winter
Roof Type Shingle
Garage true
Building
Lot Description Cul-De-Sac, Green Area, Private, Views
Dwelling Type Site Built
Foundation Slab
Sewer Public Sewer
Water City
Level or Stories One
Structure Type Vinyl
New Construction false
Schools
Elementary Schools Unspecified
Middle Schools Unspecified
High Schools Unspecified
Others
Senior Community true
Acceptable Financing Cash, Conventional
Listing Terms Cash, Conventional
Special Listing Condition None
GET MORE INFORMATION
Broker-Owner | Lic# NC 207515 | SC 47843






