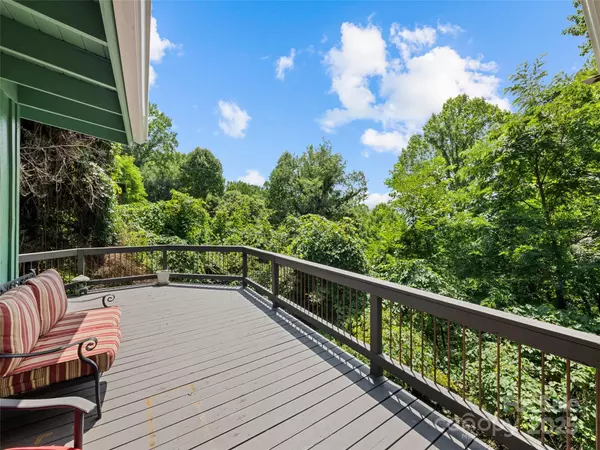3 Beds
2 Baths
1,591 SqFt
3 Beds
2 Baths
1,591 SqFt
Key Details
Property Type Single Family Home
Sub Type Single Family Residence
Listing Status Active
Purchase Type For Sale
Square Footage 1,591 sqft
Price per Sqft $218
Subdivision Westview
MLS Listing ID 4211610
Style Arts and Crafts,Bungalow,Cabin
Bedrooms 3
Full Baths 2
Abv Grd Liv Area 1,061
Year Built 1945
Lot Size 9,147 Sqft
Acres 0.21
Property Description
Location
State NC
County Jackson
Zoning RES
Rooms
Basement Exterior Entry, Partially Finished, Storage Space
Main Level Bedrooms 1
Main Level, 16' 0" X 9' 11" Primary Bedroom
Main Level, 10' 4" X 16' 0" Kitchen
Main Level Sunroom
Main Level Dining Room
Basement Level Bedroom(s)
Main Level, 19' 5" X 16' 1" Family Room
Basement Level Bathroom-Full
Main Level Bathroom-Full
Basement Level Laundry
Basement Level Bedroom(s)
Interior
Interior Features Breakfast Bar, Open Floorplan, Pantry
Heating Heat Pump
Cooling Heat Pump
Flooring Concrete, Stone, Tile, Wood
Fireplaces Type Family Room, Wood Burning Stove
Fireplace true
Appliance Dryer, Oven, Refrigerator, Washer
Exterior
Exterior Feature Fire Pit
Utilities Available Cable Available, Electricity Connected
View Long Range, Mountain(s), Year Round
Roof Type Metal
Garage false
Building
Lot Description Private, Sloped, Views, Wooded
Dwelling Type Site Built
Foundation Slab
Sewer Septic Installed
Water Community Well
Architectural Style Arts and Crafts, Bungalow, Cabin
Level or Stories One
Structure Type Concrete Block,Wood
New Construction false
Schools
Elementary Schools Unspecified
Middle Schools Unspecified
High Schools Unspecified
Others
HOA Name Roy Henderson
Senior Community false
Restrictions No Restrictions
Acceptable Financing Cash, Conventional
Listing Terms Cash, Conventional
Special Listing Condition None
GET MORE INFORMATION
Broker-Owner | Lic# NC 207515 | SC 47843






