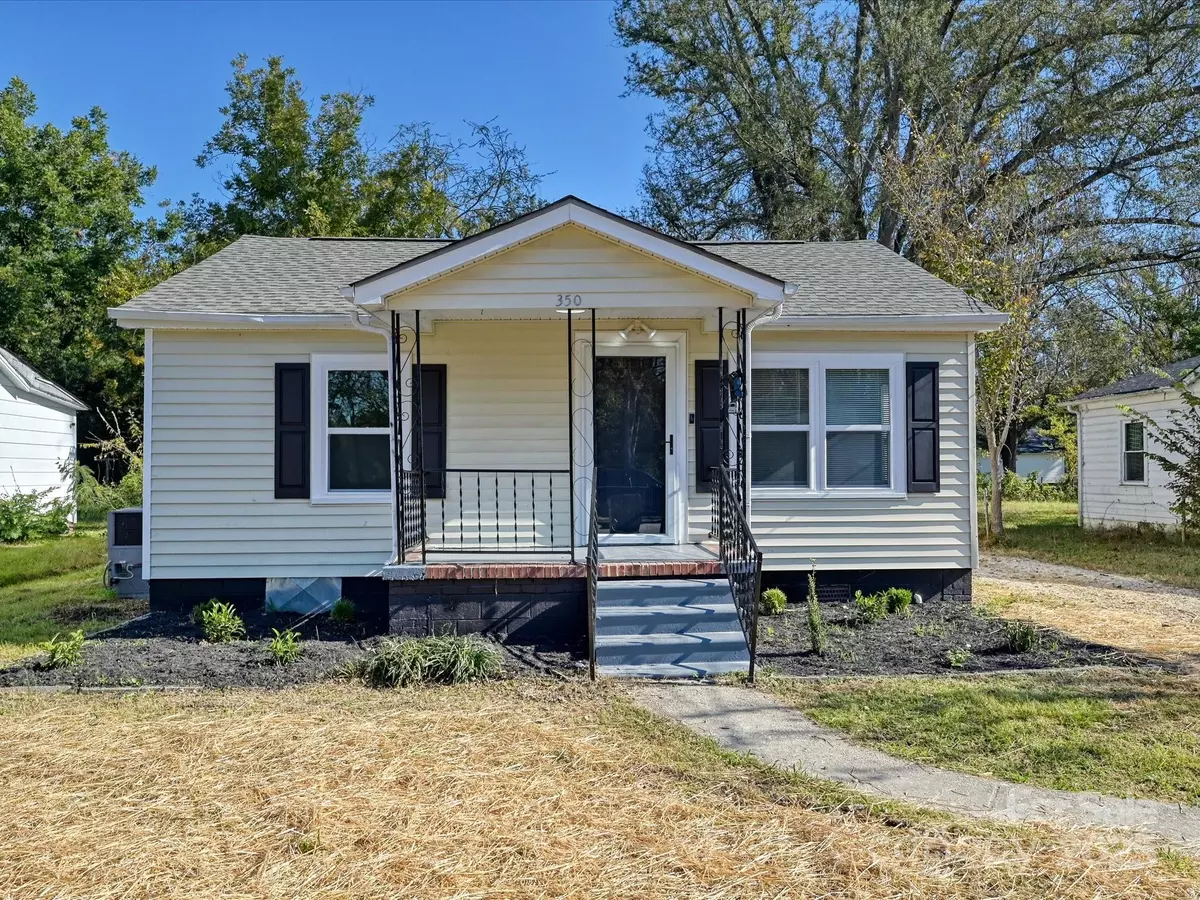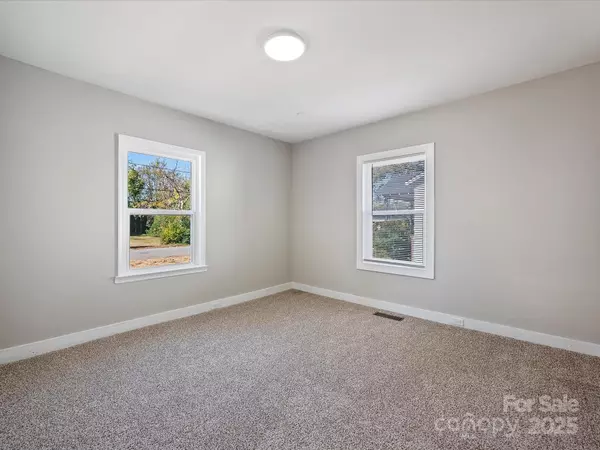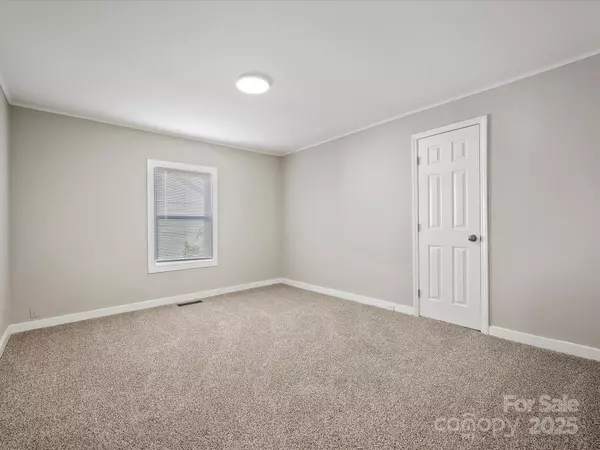3 Beds
2 Baths
1,281 SqFt
3 Beds
2 Baths
1,281 SqFt
Key Details
Property Type Single Family Home
Sub Type Single Family Residence
Listing Status Active
Purchase Type For Sale
Square Footage 1,281 sqft
Price per Sqft $179
Subdivision Sunset Park
MLS Listing ID 4212606
Bedrooms 3
Full Baths 2
Abv Grd Liv Area 1,281
Year Built 1952
Lot Size 8,276 Sqft
Acres 0.19
Property Description
Enjoy peace of mind with recent upgrades throughout, including fresh paint, new flooring, and energy-efficient windows. Outside, the expansive backyard is ready for gatherings or quiet relaxation, with potential for gardening, play, or a future deck. Nestled in a friendly neighborhood close to schools, parks, and shopping, this move-in-ready gem is a fantastic opportunity to enjoy modern updates in a welcoming home. Don't miss out on this lovely property—it's the perfect place to make lasting memories!
Location
State SC
County York
Zoning SF-4
Rooms
Main Level Bedrooms 3
Main Level Bathroom-Full
Main Level Primary Bedroom
Main Level Bedroom(s)
Main Level Bedroom(s)
Main Level Bathroom-Full
Main Level Living Room
Main Level Kitchen
Main Level Dining Room
Main Level Laundry
Main Level Mud
Interior
Interior Features Attic Stairs Pulldown
Heating Forced Air
Cooling Central Air
Fireplace false
Appliance Dishwasher, Electric Range, Gas Water Heater, Microwave
Exterior
Garage false
Building
Dwelling Type Site Built
Foundation Crawl Space
Sewer Public Sewer
Water City
Level or Stories One
Structure Type Vinyl
New Construction false
Schools
Elementary Schools Unspecified
Middle Schools Unspecified
High Schools Unspecified
Others
Senior Community false
Acceptable Financing Cash, Conventional, FHA, VA Loan
Listing Terms Cash, Conventional, FHA, VA Loan
Special Listing Condition None
GET MORE INFORMATION
Broker-Owner | Lic# NC 207515 | SC 47843






