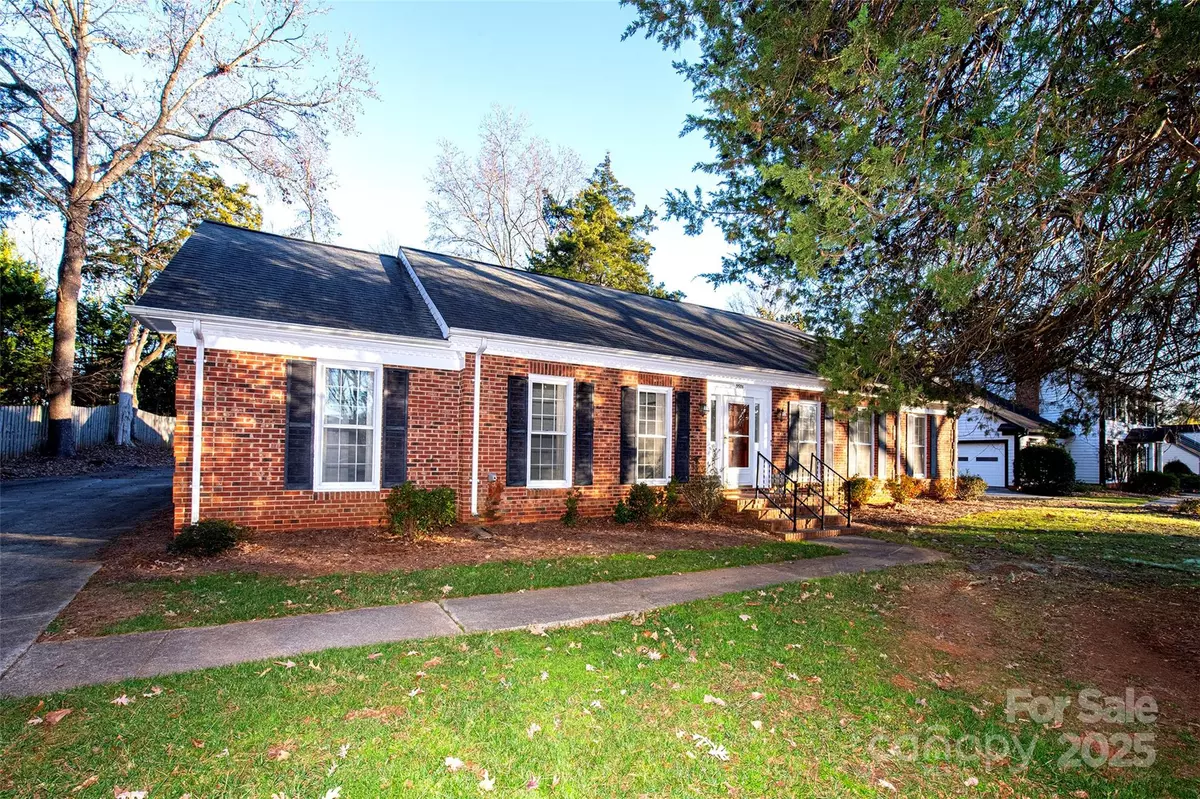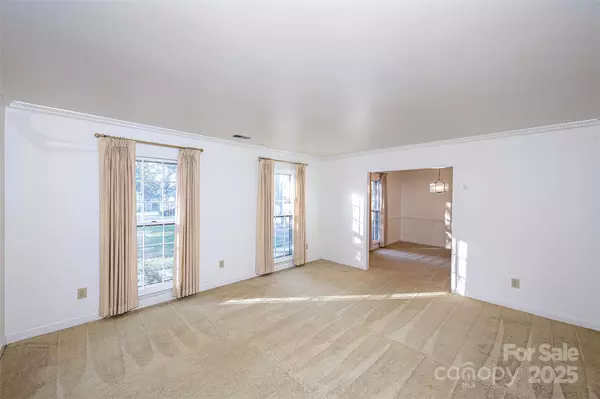3 Beds
2 Baths
2,087 SqFt
3 Beds
2 Baths
2,087 SqFt
Key Details
Property Type Single Family Home
Sub Type Single Family Residence
Listing Status Pending
Purchase Type For Sale
Square Footage 2,087 sqft
Price per Sqft $227
Subdivision Raintree
MLS Listing ID 4212330
Style Ranch,Transitional
Bedrooms 3
Full Baths 2
HOA Fees $275/ann
HOA Y/N 1
Abv Grd Liv Area 2,087
Year Built 1977
Lot Size 0.350 Acres
Acres 0.35
Lot Dimensions 101x172x91x147
Property Description
Location
State NC
County Mecklenburg
Zoning N1-A
Rooms
Main Level Bedrooms 3
Main Level Primary Bedroom
Main Level Bedroom(s)
Main Level Dining Room
Main Level Kitchen
Main Level Bedroom(s)
Main Level Great Room
Main Level Living Room
Main Level Bathroom-Full
Interior
Interior Features Entrance Foyer, Walk-In Closet(s)
Heating Forced Air
Cooling Central Air
Flooring Carpet, Linoleum, Parquet, Tile
Fireplaces Type Great Room, Wood Burning
Fireplace true
Appliance Dishwasher, Electric Range
Exterior
Garage Spaces 2.0
Community Features Clubhouse, Fitness Center, Golf, Outdoor Pool, Playground, Pond, Recreation Area, Sidewalks, Tennis Court(s), Other
Utilities Available Electricity Connected, Gas
Waterfront Description None
Roof Type Shingle
Garage true
Building
Dwelling Type Site Built
Foundation Slab
Sewer Public Sewer
Water City
Architectural Style Ranch, Transitional
Level or Stories One
Structure Type Brick Partial,Hardboard Siding
New Construction false
Schools
Elementary Schools Olde Providence
Middle Schools South Charlotte
High Schools Providence
Others
HOA Name Raintree Deerpark HOA
Senior Community false
Acceptable Financing Cash, Conventional, FHA, VA Loan
Horse Property None
Listing Terms Cash, Conventional, FHA, VA Loan
Special Listing Condition None
GET MORE INFORMATION
Broker-Owner | Lic# NC 207515 | SC 47843






