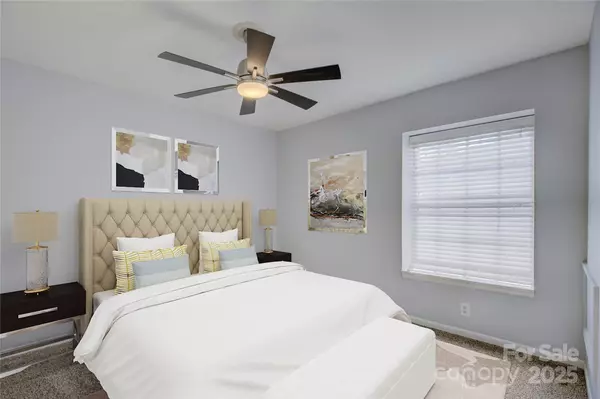2 Beds
2 Baths
916 SqFt
2 Beds
2 Baths
916 SqFt
Key Details
Property Type Condo
Sub Type Condominium
Listing Status Active Under Contract
Purchase Type For Sale
Square Footage 916 sqft
Price per Sqft $278
Subdivision Dilworth Edge
MLS Listing ID 4211012
Style Traditional
Bedrooms 2
Full Baths 1
Half Baths 1
Construction Status Completed
HOA Fees $279/mo
HOA Y/N 1
Abv Grd Liv Area 916
Year Built 1968
Property Description
Location
State NC
County Mecklenburg
Building/Complex Name Dilworth Edge
Zoning R17MF
Rooms
Main Level Bedrooms 2
Main Level Living Room
Main Level Dining Area
Main Level Kitchen
Main Level Bedroom(s)
Main Level Primary Bedroom
Main Level Bathroom-Full
Main Level Bathroom-Half
Interior
Heating Electric, Heat Pump
Cooling Central Air, Electric
Flooring Laminate, Tile
Fireplace false
Appliance Dishwasher, Disposal, Dryer, Electric Range, Electric Water Heater, Microwave, Refrigerator, Washer
Exterior
Exterior Feature Lawn Maintenance
Community Features Outdoor Pool, Picnic Area, Sidewalks
Utilities Available Cable Available, Electricity Connected, Wired Internet Available
Roof Type Flat
Garage false
Building
Lot Description Cleared
Dwelling Type Site Built
Foundation Slab
Sewer Public Sewer
Water City
Architectural Style Traditional
Level or Stories One
Structure Type Brick Partial,Fiber Cement
New Construction false
Construction Status Completed
Schools
Elementary Schools Dilworth Latta Campus/Dilworth Sedgefield Campus
Middle Schools Sedgefield
High Schools Myers Park
Others
HOA Name Greenway Realty
Senior Community false
Acceptable Financing Cash, Conventional, FHA, VA Loan
Listing Terms Cash, Conventional, FHA, VA Loan
Special Listing Condition None
GET MORE INFORMATION
Broker-Owner | Lic# NC 207515 | SC 47843






