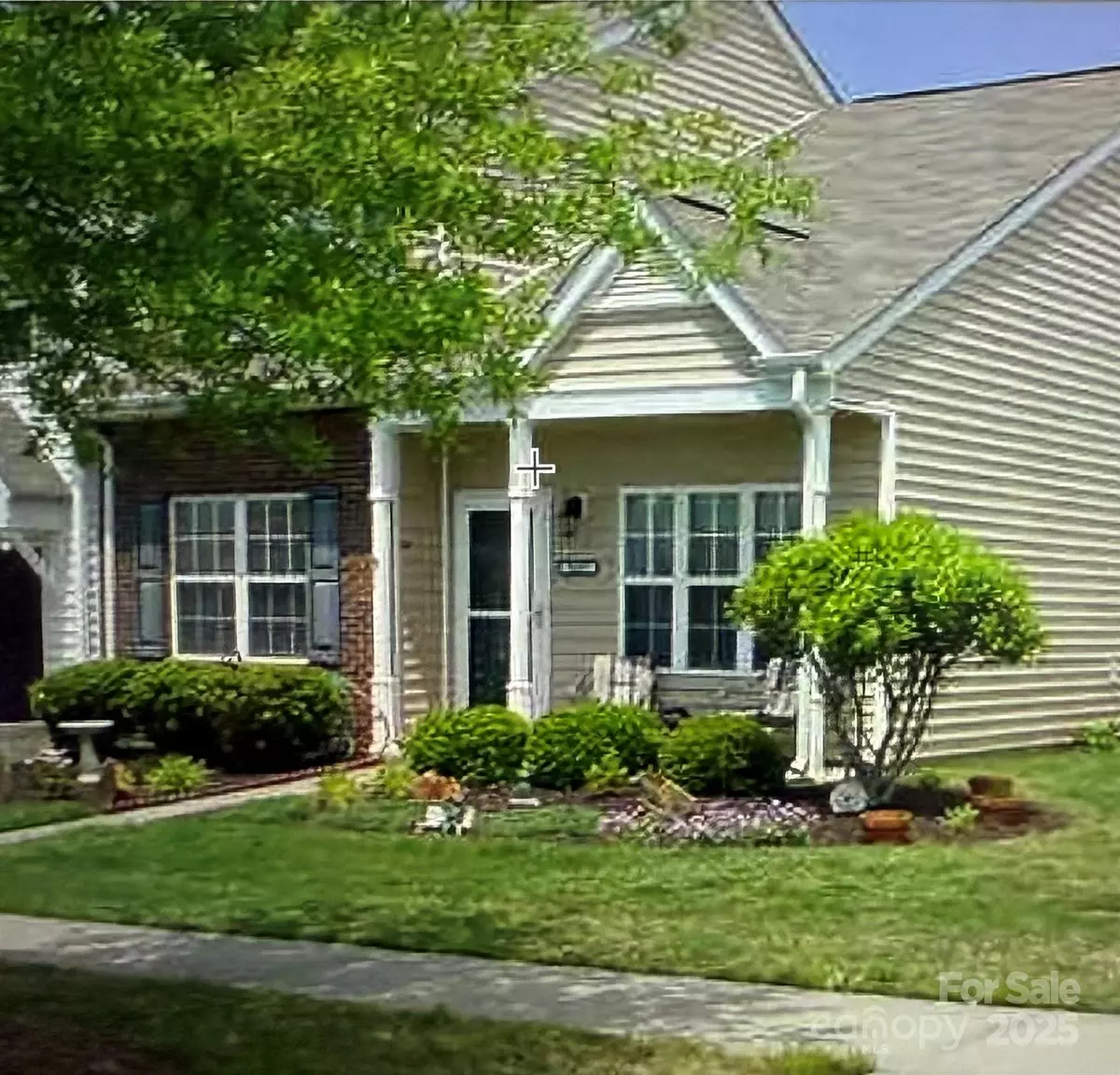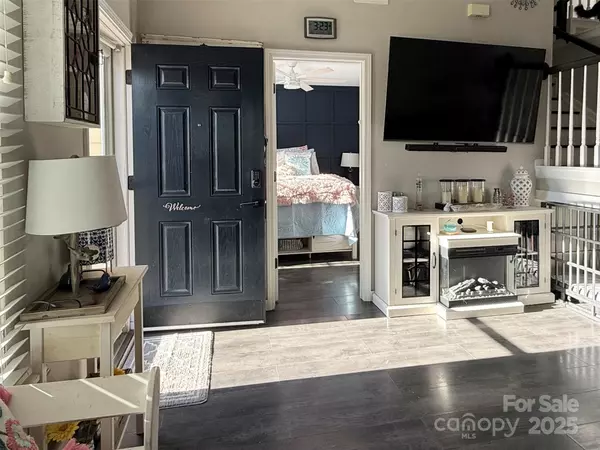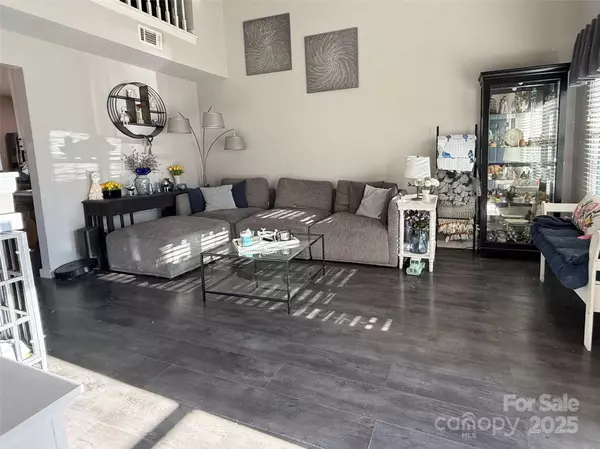3 Beds
3 Baths
1,365 SqFt
3 Beds
3 Baths
1,365 SqFt
Key Details
Property Type Townhouse
Sub Type Townhouse
Listing Status Active
Purchase Type For Sale
Square Footage 1,365 sqft
Price per Sqft $219
Subdivision Hanover
MLS Listing ID 4213135
Style Transitional
Bedrooms 3
Full Baths 2
Half Baths 1
Construction Status Completed
HOA Fees $198/mo
HOA Y/N 1
Abv Grd Liv Area 1,365
Year Built 2006
Property Description
The main-level primary bedroom offers a private retreat with two spacious closets and updated en-suite bathroom. Upstairs, find two large bedrooms and a full bath, ideal for guests or a home office. Natural light fills this end unit, and the low-maintenance yard ensures easy living. Located minutes from shopping, dining, and top schools, this home provides quick access to Charlotte and all the amenities of Indian Land.
Move-in ready with all appliances included, this townhome is your chance to own a like-new home in a thriving community. Schedule a showing today!
Location
State SC
County Lancaster
Zoning UR
Rooms
Main Level Bedrooms 1
Main Level Bathroom-Full
Main Level Bathroom-Half
Upper Level Bathroom-Full
Upper Level Bedroom(s)
Main Level Primary Bedroom
Main Level Kitchen
Main Level Living Room
Main Level Dining Area
Upper Level Bedroom(s)
Interior
Interior Features Attic Other
Heating Heat Pump, Natural Gas
Cooling Central Air
Flooring Tile, Vinyl
Fireplace false
Appliance Dishwasher, Disposal, Dryer, Electric Water Heater, Gas Cooktop, Microwave, Refrigerator with Ice Maker, Washer/Dryer
Exterior
Community Features Clubhouse, Outdoor Pool, Picnic Area, Playground, Sidewalks, Street Lights
Utilities Available Gas
Roof Type Shingle
Garage false
Building
Lot Description End Unit
Dwelling Type Site Built
Foundation Slab
Sewer County Sewer
Water County Water
Architectural Style Transitional
Level or Stories Two
Structure Type Vinyl
New Construction false
Construction Status Completed
Schools
Elementary Schools Unspecified
Middle Schools Unspecified
High Schools Unspecified
Others
HOA Name William Douglas
Senior Community false
Restrictions Other - See Remarks
Acceptable Financing Cash, Conventional, FHA, USDA Loan, VA Loan
Listing Terms Cash, Conventional, FHA, USDA Loan, VA Loan
Special Listing Condition None
GET MORE INFORMATION
Broker-Owner | Lic# NC 207515 | SC 47843






