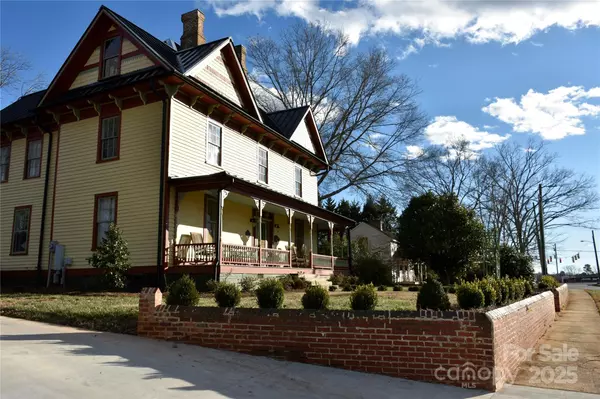4 Beds
4 Baths
3,736 SqFt
4 Beds
4 Baths
3,736 SqFt
Key Details
Property Type Single Family Home
Sub Type Single Family Residence
Listing Status Coming Soon
Purchase Type For Sale
Square Footage 3,736 sqft
Price per Sqft $186
MLS Listing ID 4209179
Style Victorian
Bedrooms 4
Full Baths 4
Abv Grd Liv Area 3,736
Year Built 1874
Lot Size 1.000 Acres
Acres 1.0
Property Description
Location
State NC
County Cleveland
Zoning R8
Rooms
Main Level Bedrooms 1
Upper Level, 16' 0" X 14' 0" Primary Bedroom
Upper Level, 14' 0" X 15' 0" Bedroom(s)
Main Level, 17' 0" X 13' 0" Bedroom(s)
Upper Level, 15' 0" X 17' 0" Bedroom(s)
Main Level, 17' 0" X 15' 0" Dining Room
Main Level, 15' 3" X 13' 8" Kitchen
Main Level, 17' 0" X 13' 0" Living Room
Main Level, 20' 0" X 7' 0" Laundry
Interior
Interior Features Attic Other, Attic Stairs Fixed, Entrance Foyer, Storage
Heating Central, Forced Air, Natural Gas
Cooling Ceiling Fan(s), Central Air
Flooring Tile, Wood
Fireplaces Type Other - See Remarks
Fireplace true
Appliance Dishwasher, Disposal, Double Oven, Exhaust Hood, Gas Oven, Gas Range, Gas Water Heater, Ice Maker, Refrigerator with Ice Maker, Tankless Water Heater, Washer/Dryer
Exterior
Garage Spaces 2.0
Fence Back Yard, Fenced, Partial, Privacy
Utilities Available Cable Connected, Electricity Connected, Gas, Underground Power Lines, Underground Utilities, Wired Internet Available
Waterfront Description None
Roof Type Metal
Garage true
Building
Lot Description Level
Dwelling Type Site Built
Foundation Crawl Space
Sewer Public Sewer
Water City
Architectural Style Victorian
Level or Stories Two
Structure Type Wood
New Construction false
Schools
Elementary Schools Kings Mountain
Middle Schools Kings Mountain
High Schools Kings Mountain
Others
Senior Community false
Acceptable Financing Cash, Conventional, FHA
Horse Property None
Listing Terms Cash, Conventional, FHA
Special Listing Condition None
GET MORE INFORMATION
Broker-Owner | Lic# NC 207515 | SC 47843






