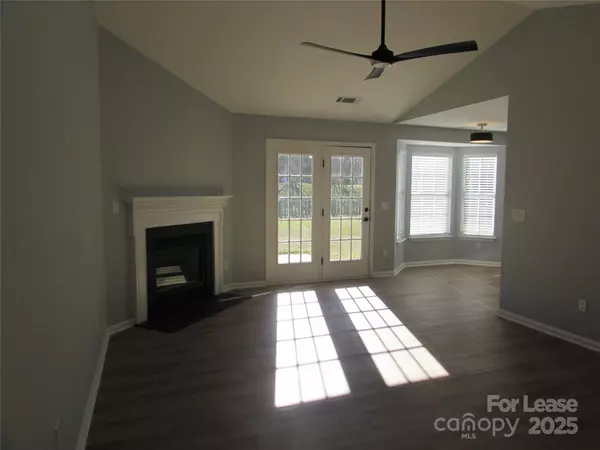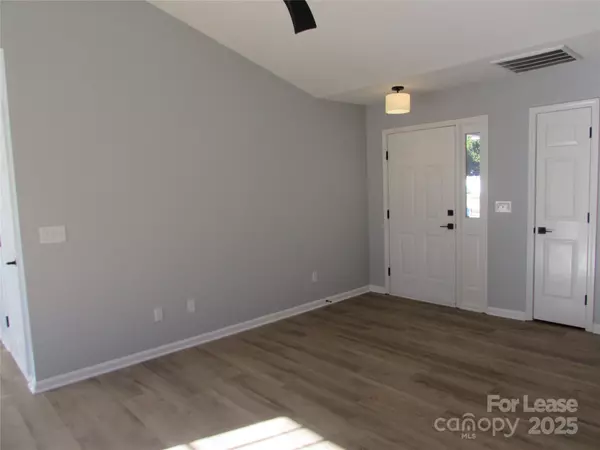3 Beds
2 Baths
1,107 SqFt
3 Beds
2 Baths
1,107 SqFt
Key Details
Property Type Single Family Home
Sub Type Single Family Residence
Listing Status Active
Purchase Type For Rent
Square Footage 1,107 sqft
Subdivision Covington
MLS Listing ID 4213937
Style Traditional
Bedrooms 3
Full Baths 2
Abv Grd Liv Area 1,107
Year Built 1997
Lot Size 0.300 Acres
Acres 0.3
Property Description
Location
State NC
County Mecklenburg
Zoning GR
Rooms
Main Level Bedrooms 3
Main Level Primary Bedroom
Main Level Bathroom-Full
Main Level Bedroom(s)
Main Level Bedroom(s)
Main Level Bathroom-Full
Main Level Kitchen
Main Level Living Room
Main Level Dining Area
Main Level Laundry
Interior
Interior Features Attic Stairs Pulldown, Garden Tub, Open Floorplan
Heating Forced Air, Natural Gas
Cooling Central Air
Flooring Vinyl
Fireplaces Type Gas, Gas Log, Living Room
Furnishings Unfurnished
Fireplace true
Appliance Dishwasher, Disposal, Electric Oven, Electric Range, Gas Water Heater, Microwave, Refrigerator, Washer/Dryer
Exterior
Garage Spaces 2.0
Utilities Available Gas
Roof Type Composition
Garage true
Building
Lot Description Level
Foundation Crawl Space
Sewer Public Sewer
Water City
Architectural Style Traditional
Level or Stories One
Schools
Elementary Schools Blythe
Middle Schools J.M. Alexander
High Schools North Mecklenburg
Others
Senior Community false
GET MORE INFORMATION
Broker-Owner | Lic# NC 207515 | SC 47843






