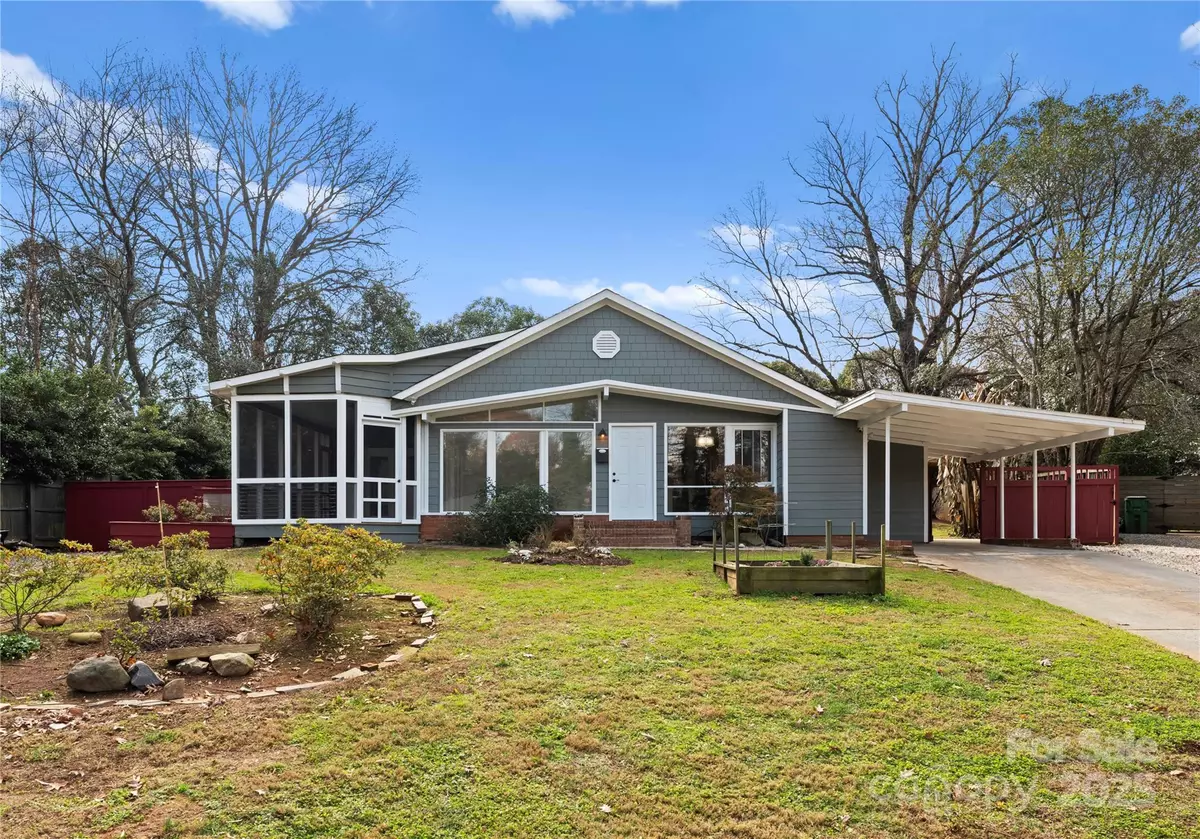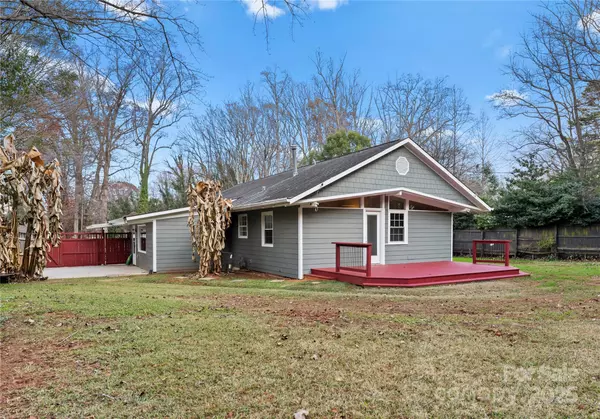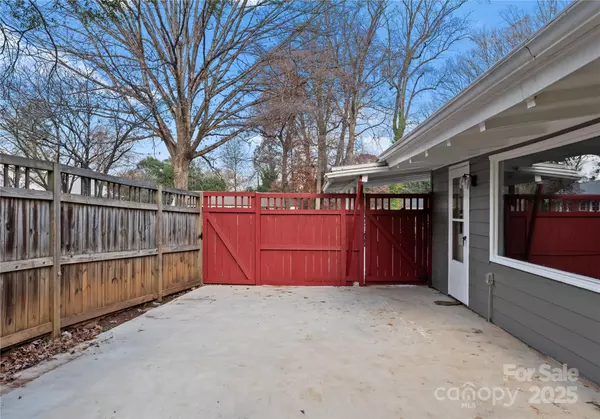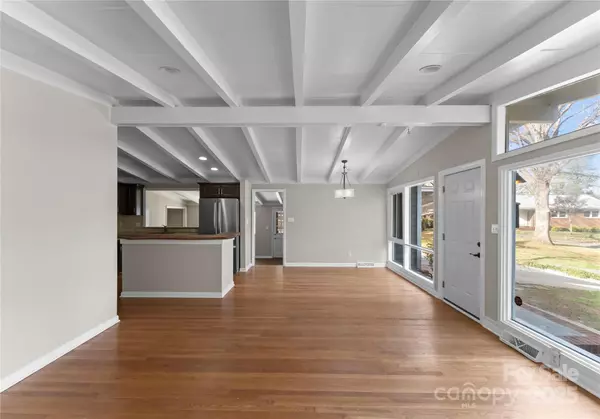3 Beds
2 Baths
1,610 SqFt
3 Beds
2 Baths
1,610 SqFt
OPEN HOUSE
Sat Jan 18, 1:00pm - 3:00pm
Key Details
Property Type Single Family Home
Sub Type Single Family Residence
Listing Status Active
Purchase Type For Sale
Square Footage 1,610 sqft
Price per Sqft $372
Subdivision Madison Park
MLS Listing ID 4213393
Style Modern
Bedrooms 3
Full Baths 2
Abv Grd Liv Area 1,610
Year Built 1957
Lot Size 0.345 Acres
Acres 0.345
Lot Dimensions 70x147.42x113x171.33
Property Description
Boasting three spacious bedrooms and two full baths, the home features a welcoming family room and a beautifully updated kitchen with brand-new appliances. The primary bedroom opens to a delightful screened side porch, shared with the living room, offering the perfect retreat for warm evenings.
The large, fenced backyard is a haven for outdoor lovers. Situated on a quiet cul-de-sac, this property is a peaceful escape within the city.
Located just a short distance from South End, South Park & Park Road Shopping Center, you'll have access to some of Charlotte's best dining, shopping, and recreation. Close proximity to the light rail and nearby parks makes commuting and leisure a breeze.
Location
State NC
County Mecklenburg
Zoning N1-B
Rooms
Main Level Bedrooms 3
Main Level Living Room
Main Level Dining Room
Main Level Kitchen
Main Level Family Room
Main Level Bathroom-Full
Main Level Primary Bedroom
Main Level Laundry
Main Level Bathroom-Full
Main Level Bedroom(s)
Main Level Utility Room
Main Level Bedroom(s)
Interior
Interior Features Cable Prewire, Kitchen Island, Open Floorplan, Walk-In Closet(s)
Heating Forced Air
Cooling Central Air, Electric
Flooring Tile, Wood
Fireplace false
Appliance Dishwasher, Disposal, Electric Range, Electric Water Heater, Microwave, Refrigerator
Exterior
Fence Back Yard, Wood
Utilities Available Cable Available, Electricity Connected
Roof Type Shingle
Garage false
Building
Lot Description Cul-De-Sac
Dwelling Type Site Built
Foundation Crawl Space
Sewer Public Sewer
Water City
Architectural Style Modern
Level or Stories One
Structure Type Fiber Cement
New Construction false
Schools
Elementary Schools Pinewood Mecklenburg
Middle Schools Alexander Graham
High Schools Unspecified
Others
Senior Community false
Acceptable Financing Cash, Conventional, FHA, VA Loan
Listing Terms Cash, Conventional, FHA, VA Loan
Special Listing Condition None
GET MORE INFORMATION
Broker-Owner | Lic# NC 207515 | SC 47843






