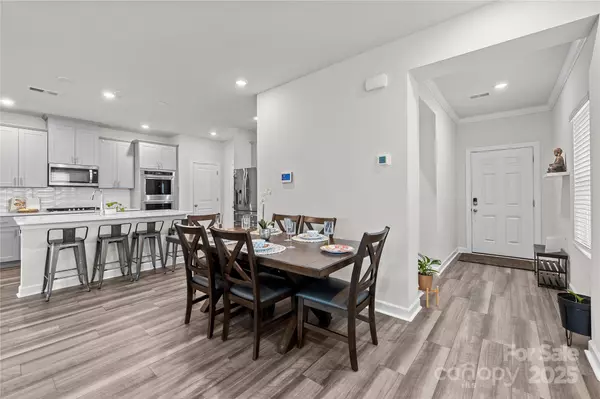3 Beds
3 Baths
2,303 SqFt
3 Beds
3 Baths
2,303 SqFt
Key Details
Property Type Single Family Home
Sub Type Single Family Residence
Listing Status Active
Purchase Type For Sale
Square Footage 2,303 sqft
Price per Sqft $221
Subdivision Anniston Chase
MLS Listing ID 4214019
Bedrooms 3
Full Baths 2
Half Baths 1
Construction Status Completed
HOA Fees $89/mo
HOA Y/N 1
Abv Grd Liv Area 2,303
Year Built 2022
Lot Size 4,356 Sqft
Acres 0.1
Property Description
Location
State SC
County York
Zoning RES
Rooms
Main Level Kitchen
Main Level Great Room
Main Level Dining Area
Upper Level Primary Bedroom
Upper Level Bedroom(s)
Main Level Bathroom-Half
Upper Level Bathroom-Full
Upper Level Loft
Upper Level Laundry
Upper Level Bedroom(s)
Upper Level Bathroom-Full
Interior
Interior Features Kitchen Island, Open Floorplan, Pantry, Walk-In Closet(s), Walk-In Pantry
Heating Central, ENERGY STAR Qualified Equipment, Heat Pump, Zoned
Cooling Central Air, Zoned
Flooring Carpet, Hardwood, Tile, Vinyl
Fireplace false
Appliance Dishwasher, Disposal, Double Oven, Electric Water Heater, Gas Cooktop, Ice Maker, Microwave, Self Cleaning Oven
Exterior
Garage Spaces 2.0
Community Features None
Utilities Available Cable Available, Electricity Connected
Roof Type Shingle
Garage true
Building
Dwelling Type Site Built
Foundation Slab
Builder Name Meritage Homes
Sewer Public Sewer
Water City
Level or Stories Two
Structure Type Brick Partial,Stone,Vinyl
New Construction false
Construction Status Completed
Schools
Elementary Schools Springfield
Middle Schools Springfield
High Schools Nation Ford
Others
HOA Name Kuester Management Group
Senior Community false
Acceptable Financing Cash, Conventional, FHA, VA Loan
Horse Property None
Listing Terms Cash, Conventional, FHA, VA Loan
Special Listing Condition Relocation, None
GET MORE INFORMATION
Broker-Owner | Lic# NC 207515 | SC 47843






