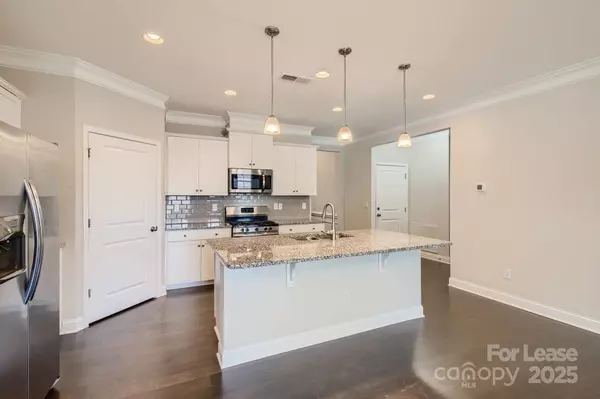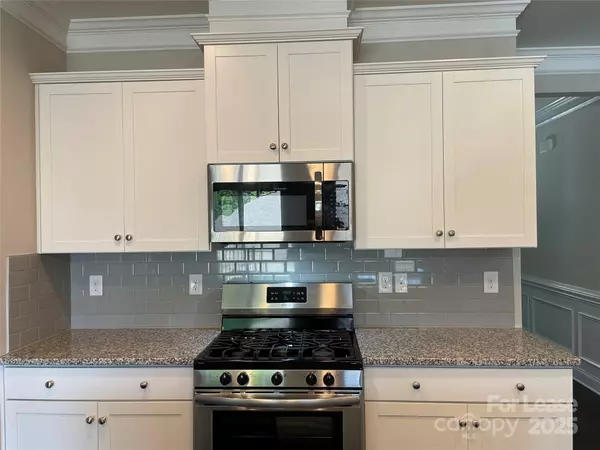3 Beds
2 Baths
1,588 SqFt
3 Beds
2 Baths
1,588 SqFt
Key Details
Property Type Single Family Home
Sub Type Single Family Residence
Listing Status Active
Purchase Type For Rent
Square Footage 1,588 sqft
Subdivision Bridgewater At Sherrills Ford
MLS Listing ID 4214561
Bedrooms 3
Full Baths 2
Abv Grd Liv Area 1,588
Year Built 2019
Lot Size 10,018 Sqft
Acres 0.23
Property Description
Location
State NC
County Catawba
Rooms
Main Level Bedrooms 3
Main Level Primary Bedroom
Main Level Bedroom(s)
Main Level Bedroom(s)
Main Level Bathroom-Full
Main Level Bathroom-Full
Interior
Interior Features Attic Stairs Pulldown, Kitchen Island, Open Floorplan, Pantry, Split Bedroom, Walk-In Closet(s)
Heating Central
Cooling Central Air
Fireplaces Type Family Room, Gas
Furnishings Unfurnished
Fireplace true
Appliance Dishwasher, Gas Range, Microwave, Oven, Refrigerator
Exterior
Garage Spaces 2.0
Fence Back Yard, Fenced, Privacy
Community Features Cabana, Game Court, Outdoor Pool, Picnic Area, Playground, Sidewalks, Street Lights, Tennis Court(s)
Utilities Available Gas, Underground Utilities
Roof Type Shingle
Garage true
Building
Lot Description Rolling Slope
Foundation Slab
Sewer Public Sewer
Water City
Level or Stories One
Schools
Elementary Schools Unspecified
Middle Schools Unspecified
High Schools Unspecified
Others
Senior Community false
GET MORE INFORMATION
Broker-Owner | Lic# NC 207515 | SC 47843






