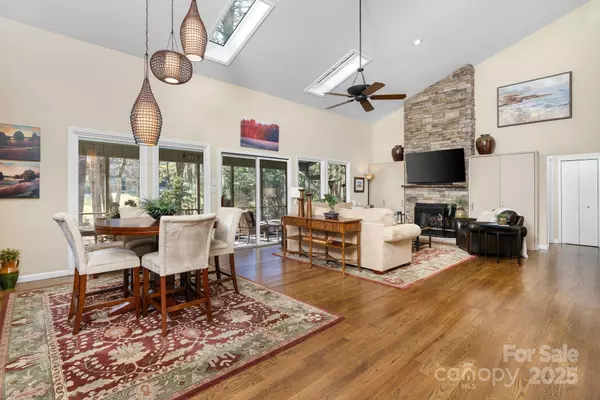3 Beds
2 Baths
1,908 SqFt
3 Beds
2 Baths
1,908 SqFt
Key Details
Property Type Single Family Home
Sub Type Single Family Residence
Listing Status Coming Soon
Purchase Type For Sale
Square Footage 1,908 sqft
Price per Sqft $366
Subdivision Connestee Falls
MLS Listing ID 4213645
Style Transitional
Bedrooms 3
Full Baths 2
Construction Status Completed
HOA Fees $4,057/ann
HOA Y/N 1
Abv Grd Liv Area 1,908
Year Built 1988
Lot Size 0.330 Acres
Acres 0.33
Property Description
Location
State NC
County Transylvania
Zoning None
Rooms
Main Level Bedrooms 3
Main Level Primary Bedroom
Main Level Bedroom(s)
Main Level Bedroom(s)
Main Level Bathroom-Full
Main Level Bathroom-Full
Main Level Dining Room
Main Level Kitchen
Main Level Living Room
Main Level Laundry
Interior
Heating Electric, Heat Pump
Cooling Electric, Heat Pump
Flooring Tile, Wood
Fireplaces Type Gas Log, Living Room
Fireplace true
Appliance Bar Fridge, Dishwasher, Disposal, Dryer, Electric Oven, Exhaust Hood, Gas Range, Microwave, Refrigerator, Self Cleaning Oven, Washer, Washer/Dryer
Exterior
Garage Spaces 2.0
Community Features Clubhouse, Concierge, Dog Park, Fitness Center, Gated, Golf, Lake Access, Outdoor Pool, Picnic Area, Playground, Putting Green, RV Storage, Tennis Court(s), Walking Trails
Utilities Available Cable Available, Electricity Connected, Propane, Satellite Internet Available, Underground Power Lines, Underground Utilities, Wired Internet Available
View Golf Course, Year Round
Roof Type Shingle
Garage true
Building
Lot Description On Golf Course, Wooded
Dwelling Type Site Built
Foundation Crawl Space
Sewer Private Sewer
Water Community Well
Architectural Style Transitional
Level or Stories One
Structure Type Stone,Wood
New Construction false
Construction Status Completed
Schools
Elementary Schools Brevard
Middle Schools Brevard
High Schools Brevard
Others
HOA Name CFPOA
Senior Community false
Restrictions Architectural Review,Manufactured Home Not Allowed,Modular Not Allowed,Signage,Square Feet
Acceptable Financing Cash, Conventional, FHA, VA Loan
Listing Terms Cash, Conventional, FHA, VA Loan
Special Listing Condition None
GET MORE INFORMATION
Broker-Owner | Lic# NC 207515 | SC 47843






