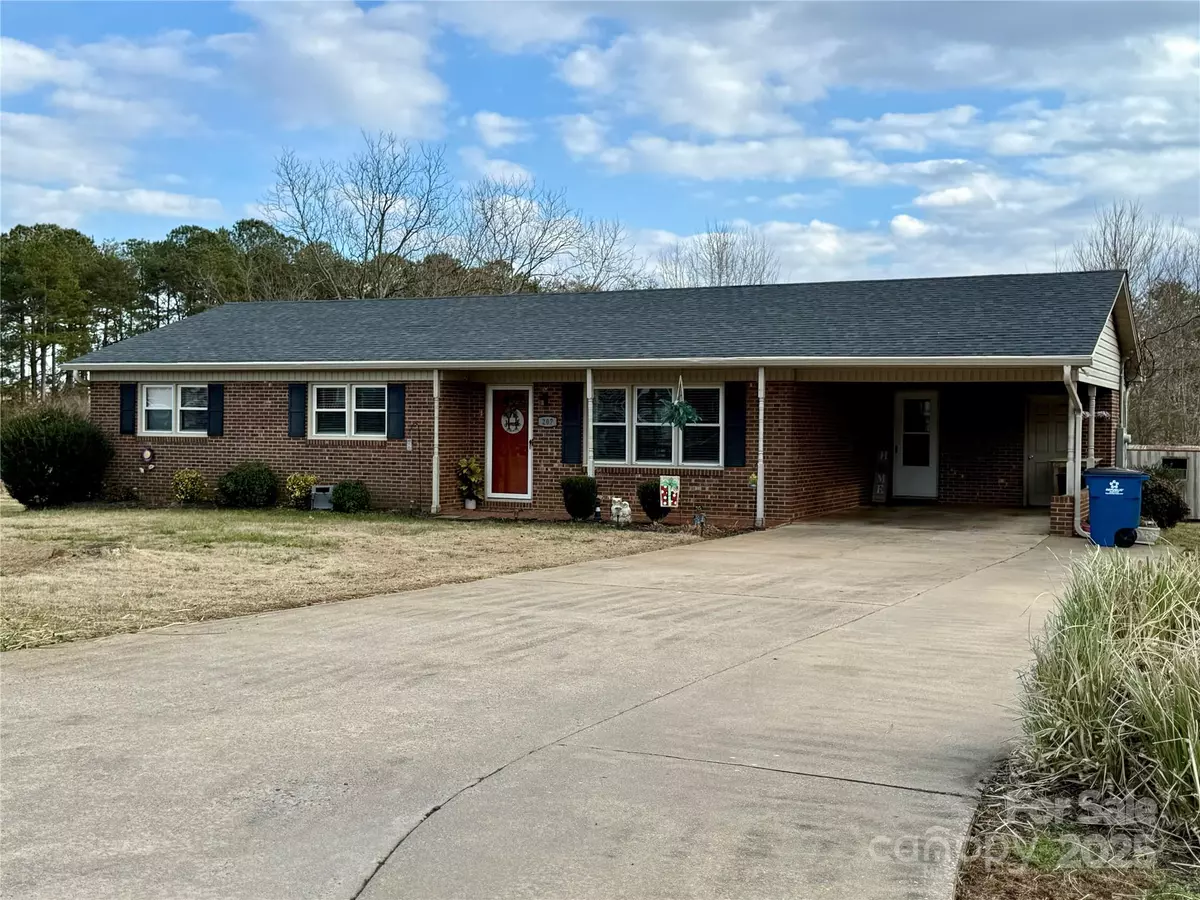3 Beds
2 Baths
1,440 SqFt
3 Beds
2 Baths
1,440 SqFt
Key Details
Property Type Single Family Home
Sub Type Single Family Residence
Listing Status Pending
Purchase Type For Sale
Square Footage 1,440 sqft
Price per Sqft $173
Subdivision Hazelwood
MLS Listing ID 4216303
Style Ranch
Bedrooms 3
Full Baths 1
Half Baths 1
Abv Grd Liv Area 1,440
Year Built 1969
Lot Size 0.400 Acres
Acres 0.4
Property Sub-Type Single Family Residence
Property Description
Situated in a convenient location near schools, shopping, dining, and major highways, this home is truly a must-see. Don't miss out on this gem—schedule your showing today and make this lovely brick ranch your new home!
Location
State NC
County Rutherford
Zoning RES
Rooms
Main Level Bedrooms 3
Main Level Kitchen
Main Level Dining Area
Main Level Living Room
Main Level Bedroom(s)
Main Level Bedroom(s)
Main Level Bedroom(s)
Main Level Bathroom-Full
Main Level Bathroom-Half
Main Level Utility Room
Interior
Heating Forced Air
Cooling Heat Pump
Fireplace false
Appliance Dishwasher, Microwave, Oven
Laundry Electric Dryer Hookup, Utility Room, Washer Hookup
Exterior
Street Surface Concrete,Paved
Garage false
Building
Dwelling Type Site Built
Foundation Crawl Space
Sewer Septic Installed
Water City
Architectural Style Ranch
Level or Stories One
Structure Type Brick Full
New Construction false
Schools
Elementary Schools Unspecified
Middle Schools Unspecified
High Schools Unspecified
Others
Senior Community false
Acceptable Financing Cash, Conventional, FHA, USDA Loan, VA Loan
Listing Terms Cash, Conventional, FHA, USDA Loan, VA Loan
Special Listing Condition None
GET MORE INFORMATION
Broker-Owner | Lic# NC 207515 | SC 47843






