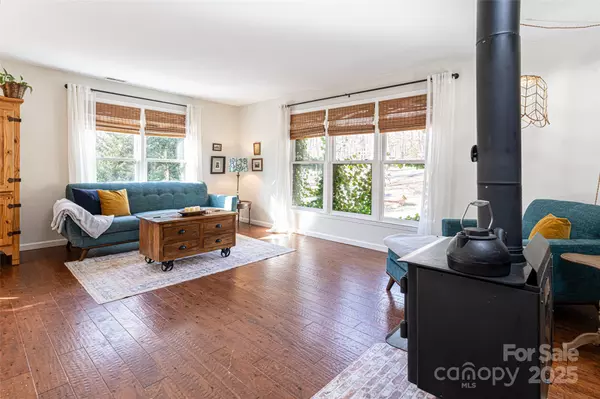4 Beds
2 Baths
2,236 SqFt
4 Beds
2 Baths
2,236 SqFt
Key Details
Property Type Single Family Home
Sub Type Single Family Residence
Listing Status Active Under Contract
Purchase Type For Sale
Square Footage 2,236 sqft
Price per Sqft $190
Subdivision Hillcrest
MLS Listing ID 4219504
Style Other
Bedrooms 4
Full Baths 2
Abv Grd Liv Area 1,402
Year Built 1970
Lot Size 1.200 Acres
Acres 1.2
Property Sub-Type Single Family Residence
Property Description
Location
State NC
County Polk
Zoning MX
Rooms
Basement Finished, Storage Space, Walk-Out Access
Main Level Bedrooms 3
Main Level Living Room
Main Level Kitchen
Main Level Dining Area
Main Level Bathroom-Half
Main Level Bedroom(s)
Main Level Bedroom(s)
Main Level Bed/Bonus
Interior
Interior Features Attic Stairs Pulldown, Built-in Features
Heating Forced Air
Cooling Central Air, Heat Pump
Flooring Tile, Laminate, Hardwood
Fireplaces Type Family Room, Wood Burning Stove
Fireplace true
Appliance Dishwasher, Dryer, Electric Range, Electric Water Heater, Exhaust Hood, Refrigerator, Washer
Laundry In Basement
Exterior
Fence Back Yard
Utilities Available Wired Internet Available
Roof Type Shingle
Street Surface Asphalt,Paved
Accessibility Two or More Access Exits
Porch Covered, Deck
Garage false
Building
Lot Description Hilly, Wooded
Dwelling Type Site Built
Foundation Basement
Sewer Septic Installed
Water Well
Architectural Style Other
Level or Stories Split Entry (Bi-Level)
Structure Type Brick Full
New Construction false
Schools
Elementary Schools Polk Central
Middle Schools Polk
High Schools Polk
Others
Senior Community false
Acceptable Financing Cash, Conventional, FHA, USDA Loan, VA Loan
Horse Property None
Listing Terms Cash, Conventional, FHA, USDA Loan, VA Loan
Special Listing Condition None
GET MORE INFORMATION
Broker-Owner | Lic# NC 207515 | SC 47843






