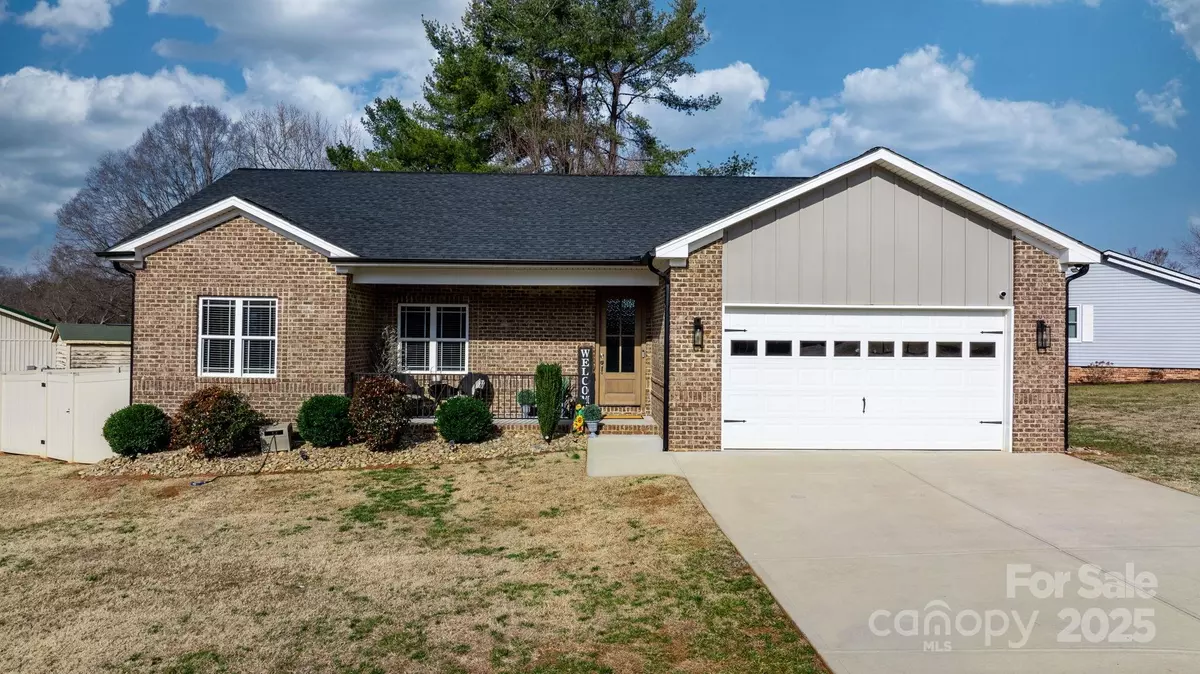3 Beds
2 Baths
1,602 SqFt
3 Beds
2 Baths
1,602 SqFt
Key Details
Property Type Single Family Home
Sub Type Single Family Residence
Listing Status Active
Purchase Type For Sale
Square Footage 1,602 sqft
Price per Sqft $259
Subdivision Woodridge
MLS Listing ID 4220787
Style Traditional
Bedrooms 3
Full Baths 2
Abv Grd Liv Area 1,602
Year Built 2021
Lot Size 0.420 Acres
Acres 0.42
Property Sub-Type Single Family Residence
Property Description
Beautiful hardwood floors run throughout the home, complementing the cozy fireplace. The kitchen is a chef's dream with plenty of cabinet storage, quartz countertops, pantry, and a island with bar seating.
The primary bedroom offers a large walk-in closet and a primary bath with double vanities. Trey ceilings in the living room add to the open, airy feel as it flows seamlessly from the kitchen.
Step from living area into a outdoor patio, perfect for enjoying the private, fenced backyard with beautiful landscaping. Unwind in the hot tub for ultimate relaxation.
Located in Mt. View, you'll enjoy easy access to shopping, coffee shops, and major highways like Hwy 321/I-40 for convenient commuting.
Location
State NC
County Catawba
Zoning R-20
Rooms
Main Level Bedrooms 3
Main Level Living Room
Main Level Laundry
Main Level Primary Bedroom
Main Level Bathroom-Full
Interior
Heating Electric
Cooling Heat Pump
Fireplaces Type Electric
Fireplace true
Appliance Bar Fridge, Dishwasher, Disposal, Electric Cooktop, Electric Oven, Electric Water Heater, Exhaust Fan, Microwave
Laundry Laundry Room
Exterior
Garage Spaces 2.0
Fence Back Yard, Fenced
Roof Type Shingle
Street Surface Concrete,Paved
Porch Deck, Patio, Porch
Garage true
Building
Lot Description Cleared
Dwelling Type Site Built
Foundation Crawl Space
Sewer Septic Installed
Water Other - See Remarks
Architectural Style Traditional
Level or Stories One
Structure Type Brick Partial,Fiber Cement
New Construction false
Schools
Elementary Schools Mountain View
Middle Schools Jacobs Fork
High Schools Fred T. Foard
Others
Senior Community false
Acceptable Financing Cash, Conventional, FHA, USDA Loan, VA Loan
Listing Terms Cash, Conventional, FHA, USDA Loan, VA Loan
Special Listing Condition None
Virtual Tour https://tourwizard.net/f9061f6b/
GET MORE INFORMATION
Broker-Owner | Lic# NC 207515 | SC 47843






