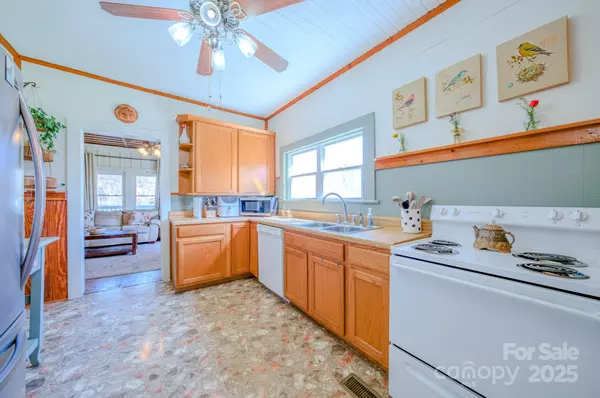5 Beds
1 Bath
1,830 SqFt
5 Beds
1 Bath
1,830 SqFt
OPEN HOUSE
Sat Feb 22, 11:00am - 1:00pm
Key Details
Property Type Single Family Home
Sub Type Single Family Residence
Listing Status Active
Purchase Type For Sale
Square Footage 1,830 sqft
Price per Sqft $215
Subdivision Hardy Liner Estate
MLS Listing ID 4223123
Style Farmhouse,Traditional
Bedrooms 5
Full Baths 1
Abv Grd Liv Area 1,830
Year Built 1908
Lot Size 0.710 Acres
Acres 0.71
Property Sub-Type Single Family Residence
Property Description
Own a piece of Haywood County history. This historic 5 bed, 1 bath home built in 1908 still wears details of chestnut ceilings in the living room, and original wood floors also in the living room, hallways, and upstairs. Large windows fill the home with natural light, especially in the primary bedroom upstairs and living room. In August of 2022, a heat pump was added to the home. This property boasts of a mountain view covered front porch, a large, flat .71 acre fully fenced in yard, a large 2 bay carport (big enough for 4 vehicles) which already has electricity, a storage building (originally a canning shed) and a fully separate workshop also with electricity.
Location
State NC
County Haywood
Zoning D-ND
Rooms
Main Level Bedrooms 2
Upper Level Primary Bedroom
Main Level Bedroom(s)
Main Level Bedroom(s)
Upper Level Bedroom(s)
Upper Level Bedroom(s)
Main Level Family Room
Main Level Bathroom-Full
Main Level Kitchen
Main Level Dining Room
Main Level Laundry
Interior
Heating Heat Pump
Cooling Heat Pump
Flooring Vinyl, Wood
Fireplace false
Appliance Dishwasher, Dryer, Electric Oven, Electric Range, Electric Water Heater, Microwave, Refrigerator
Laundry Mud Room
Exterior
Carport Spaces 2
Fence Chain Link, Full
View Long Range, Mountain(s)
Roof Type Metal
Street Surface Dirt,Paved
Porch Covered, Front Porch
Garage false
Building
Lot Description Cleared, Level, Views
Dwelling Type Site Built
Foundation Crawl Space
Sewer Septic Installed
Water City
Architectural Style Farmhouse, Traditional
Level or Stories One and One Half
Structure Type Aluminum
New Construction false
Schools
Elementary Schools Junaluska
Middle Schools Waynesville
High Schools Tuscola
Others
Senior Community false
Acceptable Financing Cash, Conventional
Listing Terms Cash, Conventional
Special Listing Condition None
GET MORE INFORMATION
Broker-Owner | Lic# NC 207515 | SC 47843






