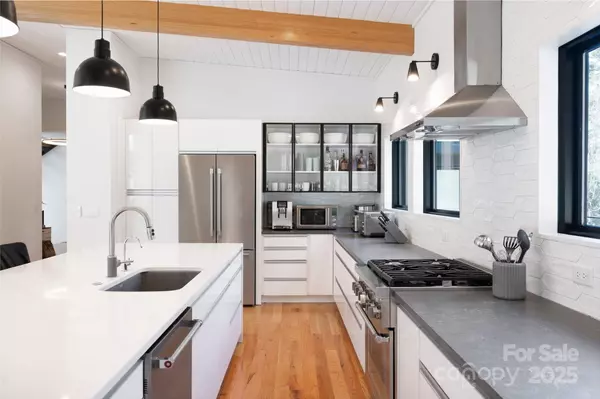4 Beds
6 Baths
4,711 SqFt
4 Beds
6 Baths
4,711 SqFt
Key Details
Property Type Single Family Home
Sub Type Single Family Residence
Listing Status Active Under Contract
Purchase Type For Sale
Square Footage 4,711 sqft
Price per Sqft $626
Subdivision Grove Park
MLS Listing ID 4215149
Style Contemporary,Modern
Bedrooms 4
Full Baths 5
Half Baths 1
Abv Grd Liv Area 4,154
Year Built 2019
Lot Size 0.420 Acres
Acres 0.42
Property Sub-Type Single Family Residence
Property Description
Location
State NC
County Buncombe
Zoning Resident
Rooms
Basement Partially Finished, Storage Space
Main Level Bedrooms 2
Main Level Bedroom(s)
Main Level Bathroom-Half
Main Level Kitchen
Main Level Bathroom-Full
Main Level Dining Area
Main Level Primary Bedroom
Main Level Dining Room
Main Level Den
Third Level Loft
Upper Level Bathroom-Full
Upper Level Bedroom(s)
Main Level Laundry
Main Level Family Room
Main Level Office
Interior
Interior Features Built-in Features, Cable Prewire, Kitchen Island, Open Floorplan, Pantry, Walk-In Closet(s)
Heating Ductless, Heat Pump
Cooling Ceiling Fan(s), Heat Pump
Flooring Carpet, Tile, Wood
Fireplaces Type Family Room, Gas Unvented, Propane
Fireplace true
Appliance Bar Fridge, Dishwasher, Disposal, Dryer, Electric Water Heater, Gas Cooktop, Gas Range, Refrigerator, Washer
Laundry Laundry Room, Main Level
Exterior
Exterior Feature Fire Pit, Hot Tub
Garage Spaces 3.0
Fence Back Yard
Utilities Available Cable Available, Propane
Roof Type Metal
Street Surface Concrete,Paved
Porch Covered, Deck
Garage true
Building
Lot Description Level, Sloped, Creek/Stream, Wooded
Dwelling Type Site Built
Foundation Basement
Sewer Public Sewer
Water City
Architectural Style Contemporary, Modern
Level or Stories Two
Structure Type Fiber Cement
New Construction false
Schools
Elementary Schools Asheville City
Middle Schools Asheville
High Schools Asheville
Others
Senior Community false
Acceptable Financing Cash, Conventional
Listing Terms Cash, Conventional
Special Listing Condition None
Virtual Tour https://youtu.be/sjWCGqKuuNM
GET MORE INFORMATION
Broker-Owner | Lic# NC 207515 | SC 47843






