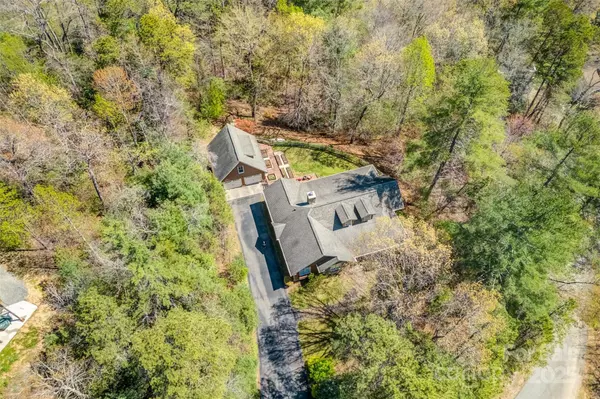3 Beds
4 Baths
3,714 SqFt
3 Beds
4 Baths
3,714 SqFt
Key Details
Property Type Single Family Home
Sub Type Single Family Residence
Listing Status Active Under Contract
Purchase Type For Sale
Square Footage 3,714 sqft
Price per Sqft $228
Subdivision Enon Summit
MLS Listing ID 4247537
Style Arts and Crafts
Bedrooms 3
Full Baths 3
Half Baths 1
HOA Fees $300/ann
HOA Y/N 1
Abv Grd Liv Area 2,031
Year Built 1999
Lot Size 0.620 Acres
Acres 0.62
Property Sub-Type Single Family Residence
Property Description
Location
State NC
County Transylvania
Zoning None
Rooms
Basement Finished
Main Level Bedrooms 2
Interior
Interior Features Open Floorplan
Heating Heat Pump
Cooling Heat Pump
Flooring Wood
Fireplaces Type Great Room
Fireplace true
Appliance Dishwasher, Dryer, Electric Oven, Electric Range, Electric Water Heater, Exhaust Hood, Microwave, Washer
Laundry Main Level
Exterior
Garage Spaces 2.0
View Mountain(s)
Roof Type Shingle
Street Surface Asphalt,Paved
Porch Covered, Front Porch, Rear Porch, Screened
Garage true
Building
Dwelling Type Site Built
Foundation Basement
Sewer Septic Installed
Water Well
Architectural Style Arts and Crafts
Level or Stories One
Structure Type Wood
New Construction false
Schools
Elementary Schools Pisgah Forest
Middle Schools Brevard
High Schools Brevard
Others
Senior Community false
Special Listing Condition None
Virtual Tour https://www.youtube.com/watch?v=JHj1ZhFOVIk
GET MORE INFORMATION
Broker-Owner | Lic# NC 207515 | SC 47843






