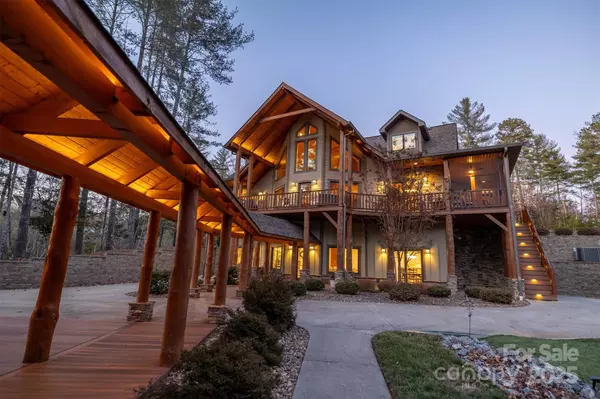6 Beds
6 Baths
5,934 SqFt
6 Beds
6 Baths
5,934 SqFt
Key Details
Property Type Single Family Home
Sub Type Single Family Residence
Listing Status Active
Purchase Type For Sale
Square Footage 5,934 sqft
Price per Sqft $244
Subdivision The Coves Mountain River Club
MLS Listing ID 4256101
Style Cabin,Rustic
Bedrooms 6
Full Baths 5
Half Baths 1
Construction Status Completed
HOA Fees $2,835/ann
HOA Y/N 1
Abv Grd Liv Area 2,575
Year Built 2014
Lot Size 2.486 Acres
Acres 2.486
Property Sub-Type Single Family Residence
Property Description
Location
State NC
County Caldwell
Zoning PUD
Body of Water Johns River
Rooms
Basement Apartment, Finished, Storage Space, Walk-Out Access, Walk-Up Access
Guest Accommodations Guest House
Main Level Bedrooms 1
Main Level Primary Bedroom
Main Level Kitchen
Main Level Dining Room
Main Level Dining Area
Main Level Bathroom-Full
Main Level Bathroom-Half
Main Level Living Room
Basement Level 2nd Primary
Basement Level 2nd Living Quarters
Basement Level Bathroom-Full
Basement Level 2nd Kitchen
Interior
Heating Ductless, Forced Air, Heat Pump, Propane, Zoned
Cooling Ceiling Fan(s), Central Air, Heat Pump, Zoned
Flooring Carpet, Tile, Wood
Fireplaces Type Living Room, Propane
Fireplace true
Appliance Dishwasher, Disposal, Double Oven, Gas Range, Microwave, Refrigerator, Tankless Water Heater, Washer/Dryer
Laundry Laundry Room, Main Level, Sink
Exterior
Exterior Feature Fire Pit
Garage Spaces 2.0
Community Features Clubhouse, Dog Park, Fitness Center, Game Court, Gated, Hot Tub, Recreation Area, Sport Court, Stable(s), Walking Trails
Utilities Available Electricity Connected, Fiber Optics, Propane, Underground Power Lines, Underground Utilities
Waterfront Description Paddlesport Launch Site - Community
View Mountain(s), Year Round
Roof Type Shingle
Street Surface Concrete,Paved
Porch Balcony, Covered, Deck, Enclosed, Front Porch, Patio, Porch, Rear Porch, Screened, Side Porch, Wrap Around
Garage true
Building
Lot Description Adjoins Forest
Dwelling Type Site Built
Foundation Basement
Sewer Septic Installed
Water Well
Architectural Style Cabin, Rustic
Level or Stories Two
Structure Type Hardboard Siding,Log
New Construction false
Construction Status Completed
Schools
Elementary Schools Collettsville
Middle Schools Collettsville
High Schools West Caldwell
Others
HOA Name The Coves Mountain River Club Community Assoc
Senior Community false
Restrictions Architectural Review,Building,Deed,Manufactured Home Not Allowed,Square Feet,Subdivision
Horse Property Barn, Equestrian Facilities, Paddocks, Pasture, Riding Trail, Stable(s), Tack Room, Trailer Storage
Special Listing Condition None
Virtual Tour https://youtu.be/unlIKasHeIc?si=50RdZNACGGmlM7iN
GET MORE INFORMATION
Broker-Owner | Lic# NC 207515 | SC 47843






