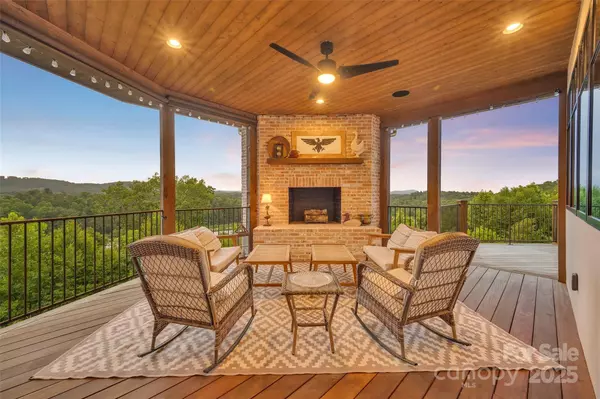
3 Beds
5 Baths
6,871 SqFt
3 Beds
5 Baths
6,871 SqFt
Key Details
Property Type Single Family Home
Sub Type Single Family Residence
Listing Status Active
Purchase Type For Sale
Square Footage 6,871 sqft
Price per Sqft $764
MLS Listing ID 4251070
Style Contemporary,Modern
Bedrooms 3
Full Baths 3
Half Baths 2
Abv Grd Liv Area 5,064
Year Built 2018
Lot Size 36.790 Acres
Acres 36.79
Property Sub-Type Single Family Residence
Property Description
Location
State NC
County Henderson
Zoning None
Rooms
Basement Partial, Unfinished
Guest Accommodations Separate Kitchen Facilities,Upper Level Garage
Primary Bedroom Level Main
Main Level Bedrooms 1
Main Level Kitchen
Main Level Bathroom-Full
Main Level Great Room-Two Story
Main Level Dining Area
Main Level Primary Bedroom
Main Level Laundry
Main Level Mud
Upper Level Family Room
Upper Level Bedroom(s)
Upper Level Bathroom-Half
Upper Level Bedroom(s)
Main Level Bathroom-Half
Upper Level Bathroom-Full
2nd Living Quarters Level Recreation Room
2nd Living Quarters Level 2nd Kitchen
2nd Living Quarters Level Flex Space
2nd Living Quarters Level Office
Interior
Interior Features Breakfast Bar, Built-in Features, Drop Zone, Entrance Foyer, Kitchen Island, Open Floorplan, Pantry, Split Bedroom, Storage, Walk-In Closet(s), Wet Bar, Other - See Remarks
Heating Forced Air, Heat Pump, Propane, Zoned
Cooling Central Air, Zoned
Flooring Tile, Wood
Fireplaces Type Great Room, Porch, Primary Bedroom, Wood Burning, Other - See Remarks
Fireplace true
Appliance Dishwasher, Disposal, Dryer, Gas Range, Refrigerator, Washer
Laundry Inside, Laundry Room, Main Level
Exterior
Exterior Feature Fire Pit
Garage Spaces 4.0
Carport Spaces 1
Fence Partial
Utilities Available Cable Connected, Electricity Connected, Phone Connected, Propane
View Long Range, Mountain(s), Year Round
Roof Type Architectural Shingle
Street Surface Concrete
Porch Covered, Deck, Front Porch, Porch, Rear Porch, Side Porch
Garage true
Building
Lot Description Green Area, Pasture, Private, Rolling Slope, Creek/Stream, Wooded, Views
Dwelling Type Site Built
Foundation Basement, Other - See Remarks
Sewer Septic Installed
Water Well
Architectural Style Contemporary, Modern
Level or Stories Two
Structure Type Brick Partial,Hard Stucco
New Construction false
Schools
Elementary Schools Mills River
Middle Schools Rugby
High Schools West
Others
Senior Community false
Acceptable Financing Cash, Conventional
Horse Property Horses Allowed
Listing Terms Cash, Conventional
Special Listing Condition None
GET MORE INFORMATION

Broker-Owner | Lic# NC 207515 | SC 47843






