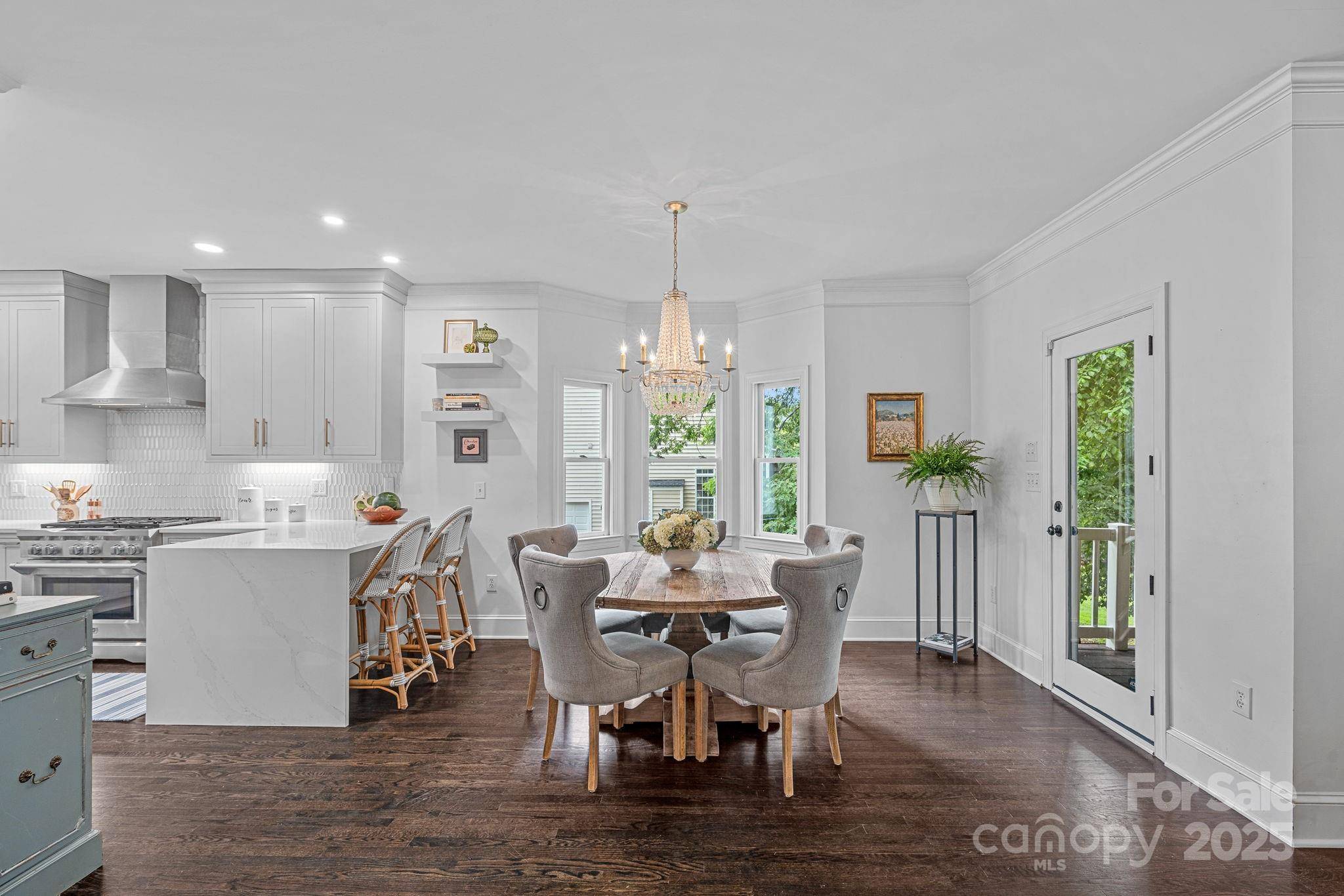4 Beds
4 Baths
2,835 SqFt
4 Beds
4 Baths
2,835 SqFt
OPEN HOUSE
Fri Jun 06, 4:00pm - 6:00pm
Key Details
Property Type Single Family Home
Sub Type Single Family Residence
Listing Status Coming Soon
Purchase Type For Sale
Square Footage 2,835 sqft
Price per Sqft $347
Subdivision Deep Cove
MLS Listing ID 4265130
Bedrooms 4
Full Baths 3
Half Baths 1
Abv Grd Liv Area 2,835
Year Built 1995
Lot Size 0.510 Acres
Acres 0.51
Property Sub-Type Single Family Residence
Property Description
Location
State NC
County Mecklenburg
Zoning GR
Body of Water Lake Norman
Rooms
Main Level Bedrooms 1
Main Level Kitchen
Main Level Dining Area
Main Level Laundry
Upper Level Bedroom(s)
Main Level Exercise Room
Upper Level Bedroom(s)
Upper Level Flex Space
Upper Level Bedroom(s)
Interior
Interior Features Attic Stairs Pulldown, Attic Walk In, Breakfast Bar, Open Floorplan, Storage, Walk-In Closet(s)
Heating Central, Forced Air, Natural Gas
Cooling Ceiling Fan(s), Central Air
Flooring Carpet, Tile, Wood
Fireplace false
Appliance Dishwasher, Disposal, Exhaust Hood, Filtration System, Gas Range, Microwave, Refrigerator with Ice Maker, Tankless Water Heater
Laundry Laundry Room, Main Level, Sink
Exterior
Garage Spaces 2.0
Fence Back Yard
View Winter
Roof Type Shingle
Street Surface Concrete,Paved
Porch Balcony, Covered, Deck, Front Porch
Garage true
Building
Lot Description Level, Private, Wooded
Dwelling Type Site Built
Foundation Crawl Space
Sewer Public Sewer
Water City, Other - See Remarks
Level or Stories Two
Structure Type Synthetic Stucco
New Construction false
Schools
Elementary Schools Unspecified
Middle Schools Unspecified
High Schools Unspecified
Others
Senior Community false
Acceptable Financing Cash, Conventional
Listing Terms Cash, Conventional
Special Listing Condition None
GET MORE INFORMATION
Broker-Owner | Lic# NC 207515 | SC 47843






