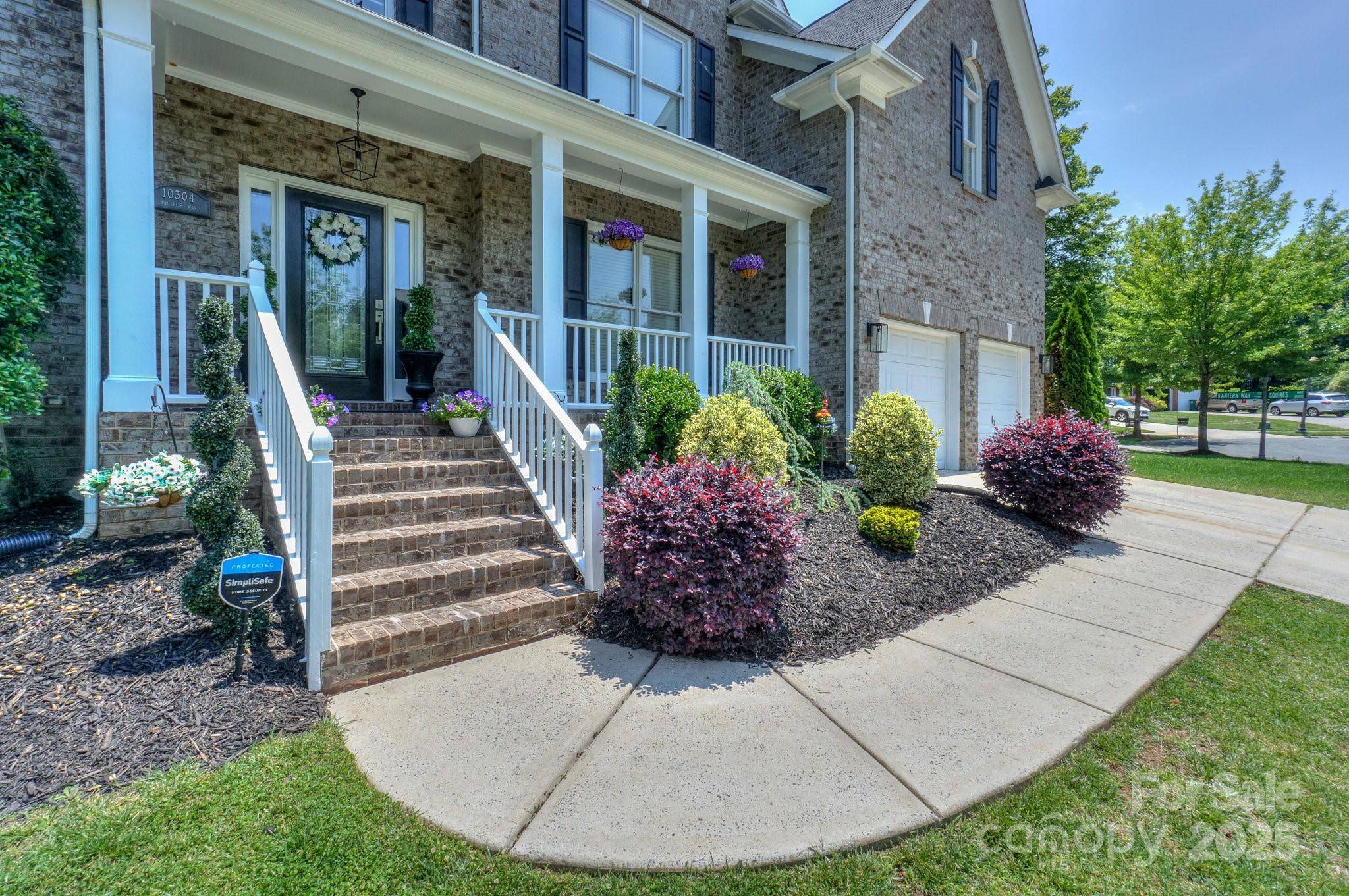5 Beds
3 Baths
3,956 SqFt
5 Beds
3 Baths
3,956 SqFt
Key Details
Property Type Single Family Home
Sub Type Single Family Residence
Listing Status Active
Purchase Type For Sale
Square Footage 3,956 sqft
Price per Sqft $227
Subdivision Weatherstone Manor
MLS Listing ID 4266002
Style A-Frame
Bedrooms 5
Full Baths 3
Construction Status Completed
HOA Fees $588
HOA Y/N 1
Abv Grd Liv Area 3,956
Year Built 2003
Lot Size 0.253 Acres
Acres 0.253
Lot Dimensions 74x142x75x155
Property Sub-Type Single Family Residence
Property Description
Location
State NC
County Mecklenburg
Zoning GR
Rooms
Guest Accommodations None
Main Level Bedrooms 1
Upper Level Bathroom-Full
Upper Level Primary Bedroom
Main Level Bathroom-Full
Upper Level Bedroom(s)
Main Level Bedroom(s)
Main Level Dining Room
Main Level Living Room
Main Level Laundry
Main Level Family Room
Third Level Bonus Room
Main Level Kitchen
Interior
Interior Features Attic Walk In, Pantry, Walk-In Closet(s), Walk-In Pantry
Heating Forced Air, Natural Gas
Cooling Central Air, Electric
Flooring Carpet, Wood
Fireplaces Type Gas, Living Room
Fireplace true
Appliance Dishwasher, Disposal, Electric Range, Microwave, Refrigerator
Laundry Laundry Room, Main Level
Exterior
Garage Spaces 2.0
Fence Back Yard, Fenced
Community Features Clubhouse, Outdoor Pool, Playground, Tennis Court(s)
Utilities Available Cable Connected, Natural Gas
Waterfront Description None
Roof Type Shingle
Street Surface Concrete,Paved
Porch Deck, Front Porch
Garage true
Building
Dwelling Type Site Built
Foundation Crawl Space
Sewer Public Sewer
Water City
Architectural Style A-Frame
Level or Stories Two and a Half
Structure Type Brick Partial,Hardboard Siding
New Construction false
Construction Status Completed
Schools
Elementary Schools J.V. Washam
Middle Schools Bailey
High Schools William Amos Hough
Others
HOA Name Main Street Management
Senior Community false
Restrictions Subdivision
Horse Property None
Special Listing Condition None
GET MORE INFORMATION
Broker-Owner | Lic# NC 207515 | SC 47843






