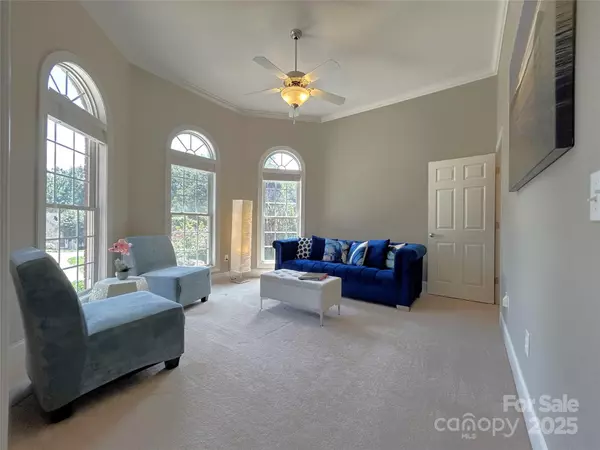3 Beds
3 Baths
3,246 SqFt
3 Beds
3 Baths
3,246 SqFt
OPEN HOUSE
Sun Aug 10, 1:00pm - 4:00pm
Key Details
Property Type Single Family Home
Sub Type Single Family Residence
Listing Status Active Under Contract
Purchase Type For Sale
Square Footage 3,246 sqft
Price per Sqft $264
Subdivision Hamilton Crest
MLS Listing ID 4269662
Bedrooms 3
Full Baths 2
Half Baths 1
HOA Fees $320/ann
HOA Y/N 1
Abv Grd Liv Area 3,246
Year Built 2002
Lot Size 1.107 Acres
Acres 1.107
Lot Dimensions 130x375
Property Sub-Type Single Family Residence
Property Description
Location
State NC
County Cabarrus
Zoning AO
Rooms
Main Level Bedrooms 3
Main Level Great Room
Main Level Living Room
Main Level Dining Room
Main Level Den
Main Level Kitchen
Main Level Bedroom(s)
Main Level Primary Bedroom
Main Level Bedroom(s)
Main Level Laundry
Upper Level Bonus Room
Main Level Breakfast
Interior
Interior Features Attic Walk In, Garden Tub, Pantry, Walk-In Closet(s)
Heating Forced Air, Heat Pump, Natural Gas
Cooling Ceiling Fan(s), Central Air
Flooring Carpet, Wood
Fireplaces Type Gas Log, Great Room
Fireplace true
Appliance Convection Oven, Dishwasher, Disposal, Double Oven, Dryer, Electric Oven, Gas Cooktop, Ice Maker, Microwave, Refrigerator, Self Cleaning Oven, Washer
Laundry Electric Dryer Hookup, Gas Dryer Hookup, Laundry Room, Main Level
Exterior
Garage Spaces 2.0
Street Surface Concrete,Paved
Porch Patio
Garage true
Building
Lot Description Wooded
Dwelling Type Site Built
Foundation Crawl Space
Sewer Septic Installed
Water Well
Level or Stories One and One Half
Structure Type Brick Full
New Construction false
Schools
Elementary Schools Unspecified
Middle Schools Unspecified
High Schools Unspecified
Others
HOA Name Hamilton Crest Property Owners Assn
Senior Community false
Special Listing Condition None
GET MORE INFORMATION
Broker-Owner | Lic# NC 207515 | SC 47843






