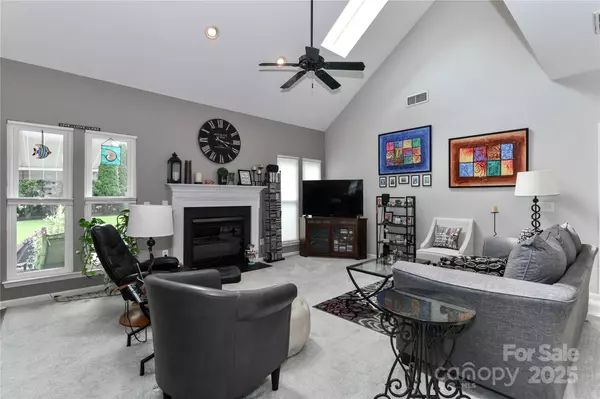
3 Beds
3 Baths
2,345 SqFt
3 Beds
3 Baths
2,345 SqFt
Key Details
Property Type Single Family Home
Sub Type Single Family Residence
Listing Status Active
Purchase Type For Sale
Square Footage 2,345 sqft
Price per Sqft $230
Subdivision Harbor Cove
MLS Listing ID 4273321
Style Traditional
Bedrooms 3
Full Baths 2
Half Baths 1
HOA Fees $590/ann
HOA Y/N 1
Abv Grd Liv Area 2,345
Year Built 1999
Lot Size 0.290 Acres
Acres 0.29
Property Sub-Type Single Family Residence
Property Description
Now $539,900 — plus the seller is offering $5,000 toward your closing costs or flooring! Move in right away — the seller has already relocated!
Welcome to Harbor Cove, one of Lake Norman's most desirable communities! This beautifully updated 3-bedroom, 2.5-bath home blends comfort, style, and convenience in an unbeatable location.
Step inside to find a bright, open floor plan with soaring vaulted ceilings and a spacious great room perfect for entertaining. The renovated kitchen shines with new cabinetry, quartz countertops, stainless steel appliances, and a raised breakfast bar — all open to a cozy dining area.
The main-level primary suite offers a peaceful retreat with an updated bath and large walk-in closet. A flexible main-level room makes the perfect home office, formal dining, or den. Upstairs, you'll find two additional bedrooms, a full bath, a reading nook, and a large bonus room overlooking the great room.
Enjoy outdoor living on your oversized patio, complete with a newer electric awning and LED lighting — ideal for relaxing evenings or weekend gatherings.
Harbor Cove residents enjoy fantastic amenities, including a community pool, boat ramp, and lakeside lifestyle just minutes from Lake Norman's best restaurants, breweries, and shopping.
?? Motivated Seller! Don't miss this opportunity — schedule your private showing today and make Harbor Cove your new home!
Location
State NC
County Iredell
Zoning RG
Body of Water Lake Norman
Rooms
Main Level Bedrooms 1
Main Level Kitchen
Main Level Breakfast
Main Level Dining Room
Main Level Laundry
Main Level Great Room-Two Story
Main Level Primary Bedroom
Upper Level Flex Space
Upper Level Bedroom(s)
Main Level Bathroom-Full
Main Level Bathroom-Half
Upper Level Bedroom(s)
Upper Level Bathroom-Full
Interior
Interior Features Breakfast Bar, Entrance Foyer, Open Floorplan, Pantry, Storage
Heating Central, Forced Air, Natural Gas
Cooling Ceiling Fan(s), Central Air, Electric
Flooring Carpet, Tile, Vinyl
Fireplaces Type Family Room, Gas
Fireplace true
Appliance Dishwasher, Disposal, Electric Oven, Exhaust Fan, Microwave
Laundry Electric Dryer Hookup, Laundry Room
Exterior
Garage Spaces 2.0
Fence Partial
Community Features Lake Access, Outdoor Pool, Picnic Area, Playground
Utilities Available Cable Available, Natural Gas
Roof Type Architectural Shingle
Street Surface Concrete
Porch Patio, Other - See Remarks
Garage true
Building
Dwelling Type Site Built
Foundation Slab
Sewer Public Sewer
Water City
Architectural Style Traditional
Level or Stories Two
Structure Type Vinyl
New Construction false
Schools
Elementary Schools Lake Norman
Middle Schools Woodland Heights
High Schools Lake Norman
Others
HOA Name William Douglas
Senior Community false
Acceptable Financing Cash, Conventional, FHA, VA Loan
Listing Terms Cash, Conventional, FHA, VA Loan
Special Listing Condition None
Virtual Tour https://veewme.com/panel/tours/192524/media/
GET MORE INFORMATION

Broker-Owner | Lic# NC 207515 | SC 47843






