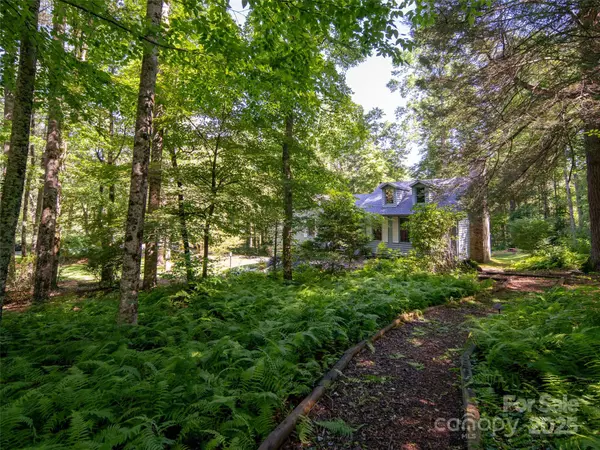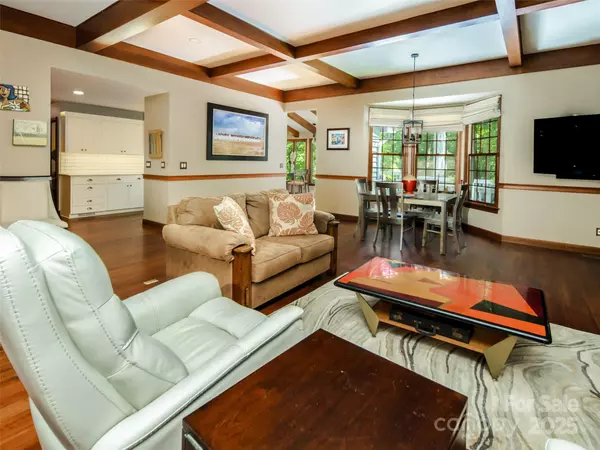
4 Beds
3 Baths
3,075 SqFt
4 Beds
3 Baths
3,075 SqFt
Open House
Sun Sep 21, 2:00pm - 4:00pm
Key Details
Property Type Single Family Home
Sub Type Single Family Residence
Listing Status Active
Purchase Type For Sale
Square Footage 3,075 sqft
Price per Sqft $219
Subdivision Teneriffe
MLS Listing ID 4273281
Style Cape Cod,Traditional
Bedrooms 4
Full Baths 3
Construction Status Completed
HOA Fees $85/ann
HOA Y/N 1
Abv Grd Liv Area 2,089
Year Built 1986
Lot Size 0.850 Acres
Acres 0.85
Lot Dimensions 66.13X87.98X143X199.92X147.31X159.79
Property Sub-Type Single Family Residence
Property Description
Location
State NC
County Henderson
Zoning R-40
Rooms
Basement Basement Garage Door, Basement Shop, Exterior Entry, Interior Entry, Partially Finished, Storage Space
Main Level Bedrooms 3
Main Level, 16' 7" X 23' 4" Great Room
Main Level, 10' 2" X 23' 4" Dining Area
Main Level, 9' 7" X 13' 7" Breakfast
Main Level, 14' 3" X 5' 2" Mud
Main Level, 14' 8" X 11' 0" Kitchen
Main Level, 11' 6" X 14' 4" Primary Bedroom
Main Level, 13' 0" X 11' 0" Bedroom(s)
Main Level, 11' 6" X 14' 9" Bedroom(s)
Main Level, 6' 2" X 8' 0" Bathroom-Full
Main Level, 9' 3" X 8' 0" Bathroom-Full
Basement Level, 8' 6" X 12' 6" Bathroom-Full
Basement Level, 18' 0" X 13' 0" Family Room
Basement Level, 14' 3" X 17' 0" Bedroom(s)
Basement Level Workshop
Interior
Interior Features Attic Other, Built-in Features, Cable Prewire, Pantry, Storage, Walk-In Closet(s), Walk-In Pantry
Heating Forced Air, Natural Gas
Cooling Ceiling Fan(s), Central Air
Flooring Carpet, Wood
Fireplaces Type Gas Log, Gas Vented, Great Room
Fireplace true
Appliance Dishwasher, Disposal, Exhaust Hood, Gas Range, Microwave, Refrigerator, Refrigerator with Ice Maker, Washer/Dryer
Laundry In Basement, In Bathroom
Exterior
Garage Spaces 2.0
Community Features Pond
Utilities Available Cable Available, Electricity Connected, Natural Gas, Underground Power Lines, Underground Utilities
Roof Type Shingle
Street Surface Asphalt,Paved
Accessibility Two or More Access Exits
Porch Covered, Deck, Front Porch
Garage true
Building
Lot Description Corner Lot, Level, Private, Wooded
Dwelling Type Site Built
Foundation Basement
Builder Name GEORGE DENTON
Sewer Septic Installed
Water City
Architectural Style Cape Cod, Traditional
Level or Stories One
Structure Type Wood,Other - See Remarks
New Construction false
Construction Status Completed
Schools
Elementary Schools Atkinson
Middle Schools Flat Rock
High Schools East Henderson
Others
HOA Name TENERIFFE NEIGHBORHOOD ASSOC. JOHN THOMAS,PRES
Senior Community false
Restrictions Deed,Short Term Rental Allowed,Subdivision
Acceptable Financing Cash, Conventional
Listing Terms Cash, Conventional
Special Listing Condition None
GET MORE INFORMATION

Broker-Owner | Lic# NC 207515 | SC 47843






