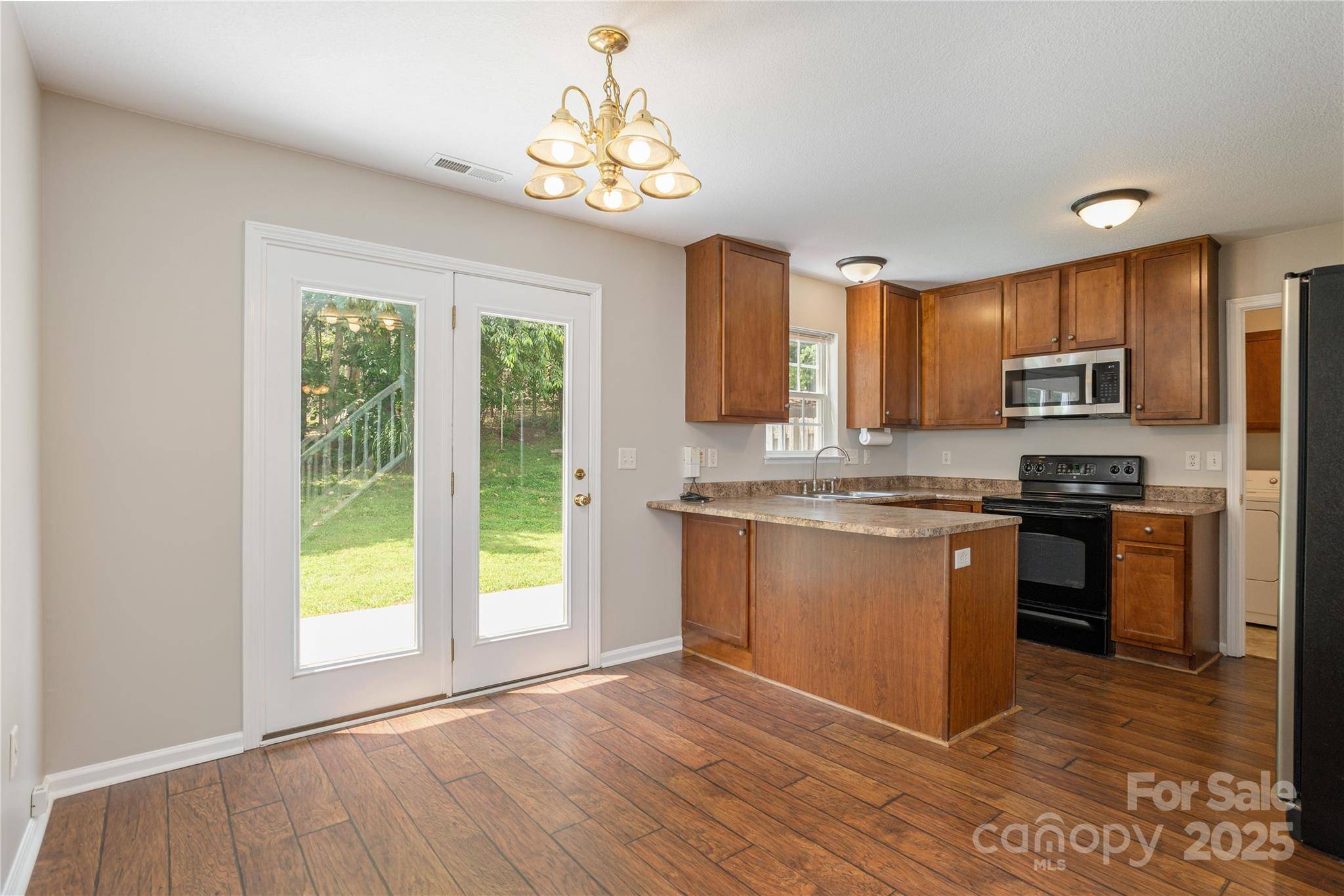3 Beds
3 Baths
1,311 SqFt
3 Beds
3 Baths
1,311 SqFt
Key Details
Property Type Condo
Sub Type Condominium
Listing Status Active
Purchase Type For Sale
Square Footage 1,311 sqft
Price per Sqft $236
Subdivision Stafford Hills
MLS Listing ID 4276392
Style Modern
Bedrooms 3
Full Baths 2
Half Baths 1
Construction Status Completed
HOA Fees $157/mo
HOA Y/N 1
Abv Grd Liv Area 1,311
Year Built 2005
Property Sub-Type Condominium
Property Description
Located in the higher part of the subdivision, backs up to a nice wooded area, corner end unit, quiet. Nice mountain views from the second level. Being that this is an end unit, it is possible to add windows on that end in dining room and living room, just need approval from HOA.
Move in ready.
Location
State NC
County Henderson
Zoning C-2
Rooms
Guest Accommodations None
Main Level, 13' 0" X 16' 0" Living Room
Main Level, 8' 0" X 11' 0" Dining Room
Main Level, 9' 0" X 10' 0" Kitchen
Main Level, 6' 0" X 5' 0" Utility Room
Main Level, 6' 0" X 5' 0" Bathroom-Half
Upper Level, 16' 0" X 10' 0" Bedroom(s)
Upper Level, 15' 0" X 12' 0" Primary Bedroom
Upper Level, 10' 0" X 9' 0" Bedroom(s)
Upper Level, 7' 0" X 5' 0" Bathroom-Full
Interior
Interior Features Attic Stairs Pulldown, Breakfast Bar, Cable Prewire, Walk-In Closet(s)
Heating Forced Air, Natural Gas
Cooling Ceiling Fan(s), Central Air
Flooring Tile, Vinyl
Fireplaces Type Gas, Gas Unvented, Living Room
Fireplace true
Appliance Dishwasher, Disposal, Dryer, Electric Oven, Electric Range, Exhaust Hood, Gas Water Heater, Microwave, Refrigerator, Self Cleaning Oven, Washer, Washer/Dryer
Laundry Utility Room, Laundry Room, Main Level
Exterior
Exterior Feature Lawn Maintenance
Garage Spaces 1.0
Fence Partial
Community Features Sidewalks, Street Lights
Utilities Available Cable Available, Fiber Optics, Natural Gas, Underground Power Lines, Underground Utilities
Waterfront Description None
View Mountain(s)
Roof Type Shingle
Street Surface Concrete,Paved
Porch Front Porch, Patio
Garage true
Building
Lot Description Green Area, Views
Dwelling Type Site Built
Foundation Slab
Sewer Public Sewer
Water City
Architectural Style Modern
Level or Stories Two
Structure Type Vinyl
New Construction false
Construction Status Completed
Schools
Elementary Schools Glen Marlow
Middle Schools Unspecified
High Schools West Henderson
Others
Pets Allowed Yes
HOA Name Baldwin Real Estate
Senior Community false
Restrictions Architectural Review,Building,Signage
Acceptable Financing Cash, Conventional
Horse Property None
Listing Terms Cash, Conventional
Special Listing Condition None
GET MORE INFORMATION
Broker-Owner | Lic# NC 207515 | SC 47843






