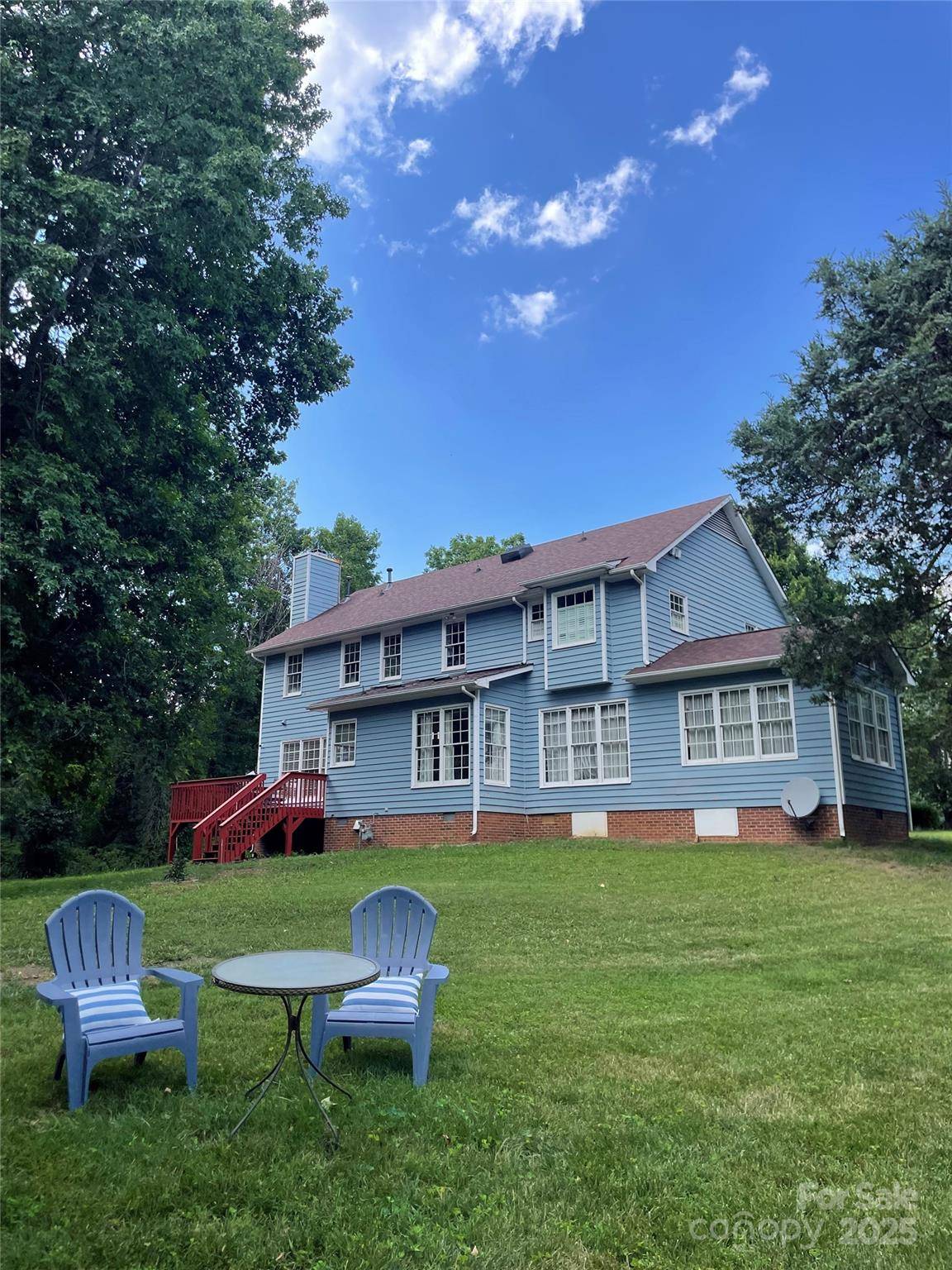4 Beds
3 Baths
3,042 SqFt
4 Beds
3 Baths
3,042 SqFt
OPEN HOUSE
Sat Jul 12, 1:00pm - 3:00pm
Sun Jul 13, 1:00pm - 3:00pm
Key Details
Property Type Single Family Home
Sub Type Single Family Residence
Listing Status Active
Purchase Type For Sale
Square Footage 3,042 sqft
Price per Sqft $151
Subdivision Kings Mill
MLS Listing ID 4275274
Bedrooms 4
Full Baths 2
Half Baths 1
HOA Fees $72/mo
HOA Y/N 1
Abv Grd Liv Area 3,042
Year Built 1994
Lot Size 0.300 Acres
Acres 0.3
Property Sub-Type Single Family Residence
Property Description
The home's classic curb appeal is enhanced by a partial brick front, welcoming you into sunlit interiors featuring hardwood and marble floors throughout the main level. Freshly painted and meticulously maintained, this home boasts an upgraded kitchen with skylights, a relatively new roof, and open-concept living areas ideal for both everyday living and entertaining.
Upstairs, you'll find generously sized bedrooms and well-appointed bathrooms, offering ample space for family or guests.
Enjoy the serenity of lakeside living while being just minutes from PGA tournament venues, premier golf courses, shopping, and dining. This one won't last.
Location
State NC
County Guilford
Zoning CU-PDR
Rooms
Upper Level Primary Bedroom
Main Level Living Room
Main Level Kitchen
Main Level Bathroom-Half
Main Level Dining Room
Main Level Den
Upper Level Bedroom(s)
Main Level Laundry
Upper Level Bathroom-Full
Upper Level Bathroom-Full
Upper Level Bedroom(s)
Upper Level Bedroom(s)
Interior
Heating Forced Air
Cooling Central Air
Fireplaces Type Den
Fireplace true
Appliance Dishwasher, Electric Cooktop, Electric Oven, Electric Water Heater, Microwave, Refrigerator with Ice Maker, Washer/Dryer
Laundry Laundry Room
Exterior
Garage Spaces 2.0
Waterfront Description Other - See Remarks
Roof Type Composition
Street Surface Concrete
Garage true
Building
Lot Description Cul-De-Sac, Green Area, Other - See Remarks
Dwelling Type Site Built
Foundation Crawl Space
Sewer Public Sewer
Water City
Level or Stories Two
Structure Type Brick Partial,Wood
New Construction false
Schools
Elementary Schools Millis Road
Middle Schools Jamestown
High Schools Ragsdale
Others
HOA Name Association Management Group
Senior Community false
Acceptable Financing Cash, Conventional, VA Loan
Listing Terms Cash, Conventional, VA Loan
Special Listing Condition None
GET MORE INFORMATION
Broker-Owner | Lic# NC 207515 | SC 47843






