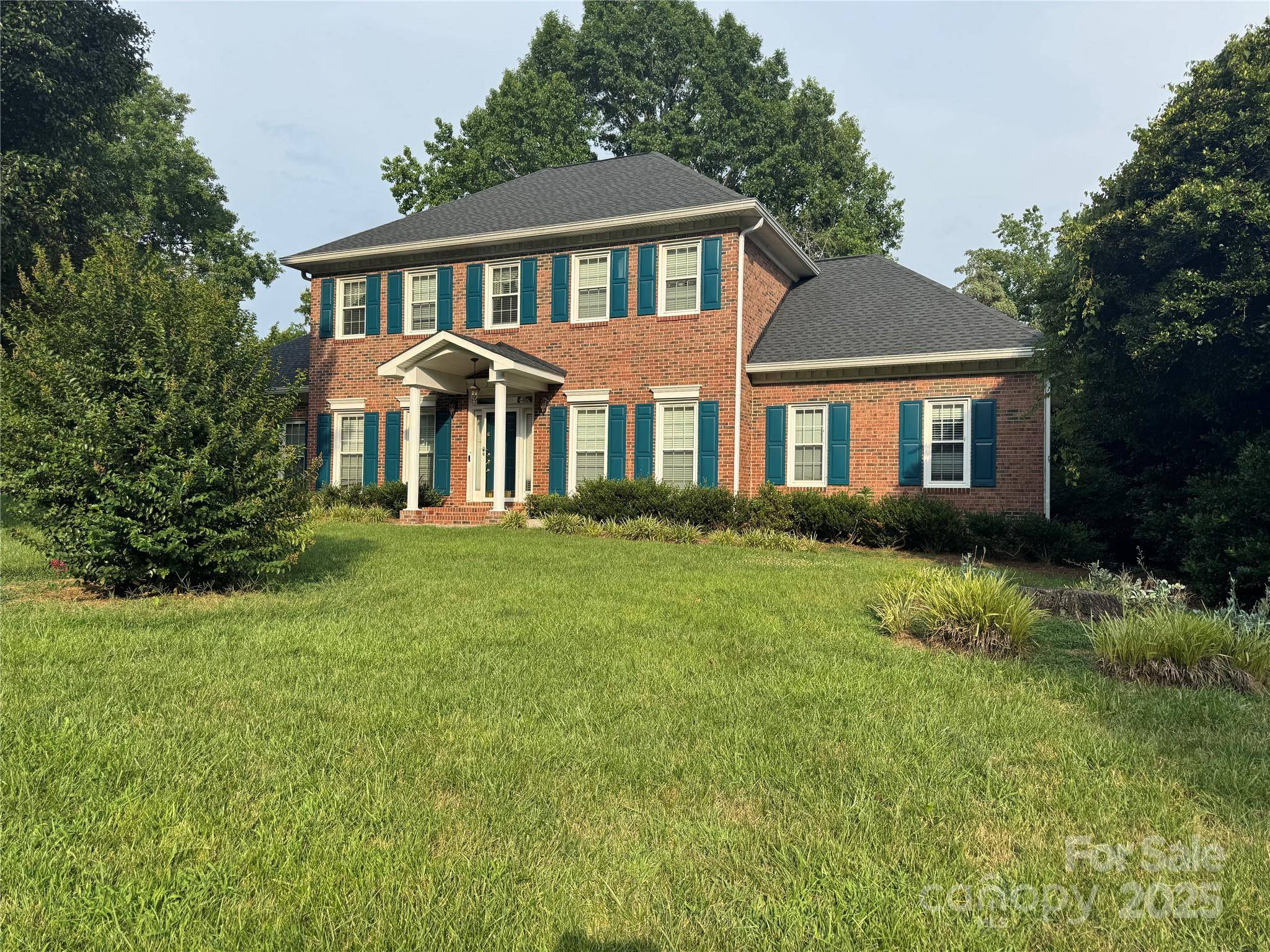5 Beds
3 Baths
2,718 SqFt
5 Beds
3 Baths
2,718 SqFt
Key Details
Property Type Single Family Home
Sub Type Single Family Residence
Listing Status Coming Soon
Purchase Type For Sale
Square Footage 2,718 sqft
Price per Sqft $211
Subdivision Wedgewood
MLS Listing ID 4279302
Style Georgian,Traditional,Transitional
Bedrooms 5
Full Baths 2
Half Baths 1
HOA Fees $297/ann
HOA Y/N 1
Abv Grd Liv Area 2,718
Year Built 1992
Lot Size 0.380 Acres
Acres 0.38
Property Sub-Type Single Family Residence
Property Description
Location
State SC
County York
Zoning SF-3
Rooms
Main Level Bedrooms 1
Main Level Den
Main Level Living Room
Main Level Bar/Entertainment
Main Level Dining Room
Upper Level Bedroom(s)
Main Level Sunroom
Main Level Primary Bedroom
Interior
Interior Features Attic Stairs Pulldown, Attic Walk In
Heating Central
Cooling Central Air
Flooring Carpet, Hardwood, Tile, Vinyl, Wood
Fireplaces Type Family Room, Gas Log
Fireplace true
Appliance Gas Range, Refrigerator
Laundry Electric Dryer Hookup, Inside, Main Level, Washer Hookup
Exterior
Garage Spaces 2.0
Community Features Sidewalks, Walking Trails
Utilities Available Cable Available, Cable Connected, Electricity Connected, Natural Gas
Roof Type Shingle
Street Surface Concrete,Paved
Porch Covered, Patio
Garage true
Building
Lot Description Corner Lot, Level, Wooded
Dwelling Type Site Built
Foundation Crawl Space
Sewer Public Sewer
Water City
Architectural Style Georgian, Traditional, Transitional
Level or Stories Two
Structure Type Brick Full,Brick Partial,Vinyl
New Construction false
Schools
Elementary Schools York Road
Middle Schools Rawlinson Road
High Schools South Pointe (Sc)
Others
HOA Name New Town HOA
Senior Community false
Acceptable Financing Cash, Conventional, VA Loan
Listing Terms Cash, Conventional, VA Loan
Special Listing Condition Estate
GET MORE INFORMATION
Broker-Owner | Lic# NC 207515 | SC 47843






