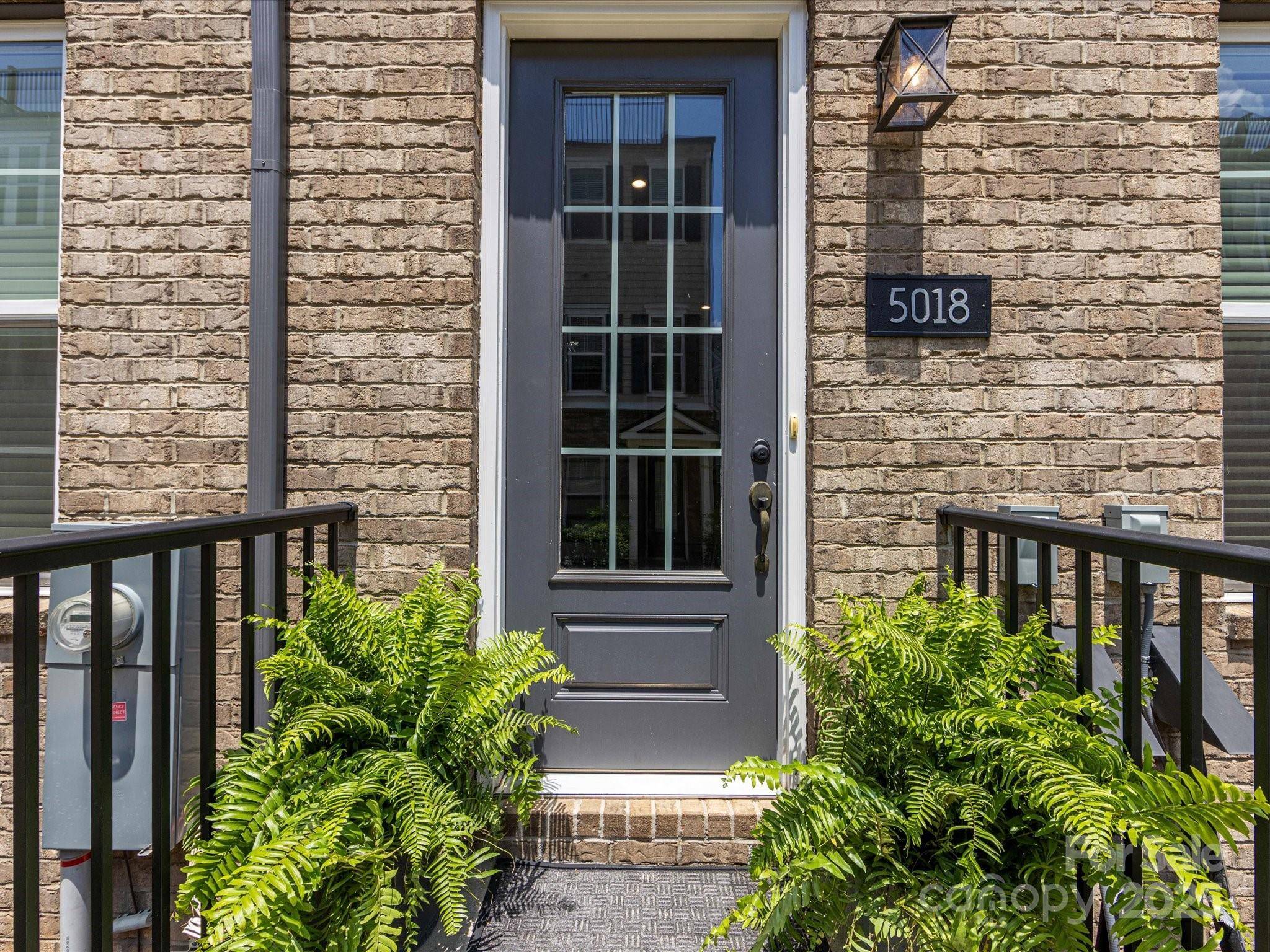3 Beds
5 Baths
2,204 SqFt
3 Beds
5 Baths
2,204 SqFt
Key Details
Property Type Townhouse
Sub Type Townhouse
Listing Status Active
Purchase Type For Sale
Square Footage 2,204 sqft
Price per Sqft $356
Subdivision Elizabeth Glen
MLS Listing ID 4279419
Bedrooms 3
Full Baths 3
Half Baths 2
HOA Fees $303/mo
HOA Y/N 1
Abv Grd Liv Area 2,204
Year Built 2022
Lot Size 1,219 Sqft
Acres 0.028
Property Sub-Type Townhouse
Property Description
Location
State NC
County Mecklenburg
Zoning N2-B
Rooms
Lower Level Bedroom(s)
Main Level Living Room
Main Level Dining Room
Lower Level Bathroom-Full
Main Level Kitchen
Upper Level Primary Bedroom
Upper Level Bathroom-Full
Upper Level Bedroom(s)
Upper Level Bathroom-Full
Third Level Bathroom-Half
Third Level Flex Space
Interior
Interior Features Garden Tub, Kitchen Island, Open Floorplan, Storage, Walk-In Closet(s)
Heating Central
Cooling Central Air
Fireplace false
Appliance Dishwasher, Disposal, Dryer, Gas Cooktop, Microwave, Oven, Refrigerator, Washer
Laundry In Hall, Laundry Closet, Upper Level
Exterior
Exterior Feature In-Ground Irrigation, Lawn Maintenance, Rooftop Terrace
Garage Spaces 2.0
Community Features Sidewalks
Roof Type Shingle
Street Surface Concrete
Accessibility Two or More Access Exits
Porch Rear Porch, Terrace
Garage true
Building
Lot Description Level
Dwelling Type Site Built
Foundation Slab
Sewer Public Sewer
Water City
Level or Stories Four
Structure Type Brick Partial,Fiber Cement
New Construction false
Schools
Elementary Schools Eastover
Middle Schools Sedgefield
High Schools Myers Park
Others
Pets Allowed Yes
HOA Name Cusick
Senior Community false
Restrictions Architectural Review
Acceptable Financing Cash, Conventional
Listing Terms Cash, Conventional
Special Listing Condition None
GET MORE INFORMATION
Broker-Owner | Lic# NC 207515 | SC 47843






