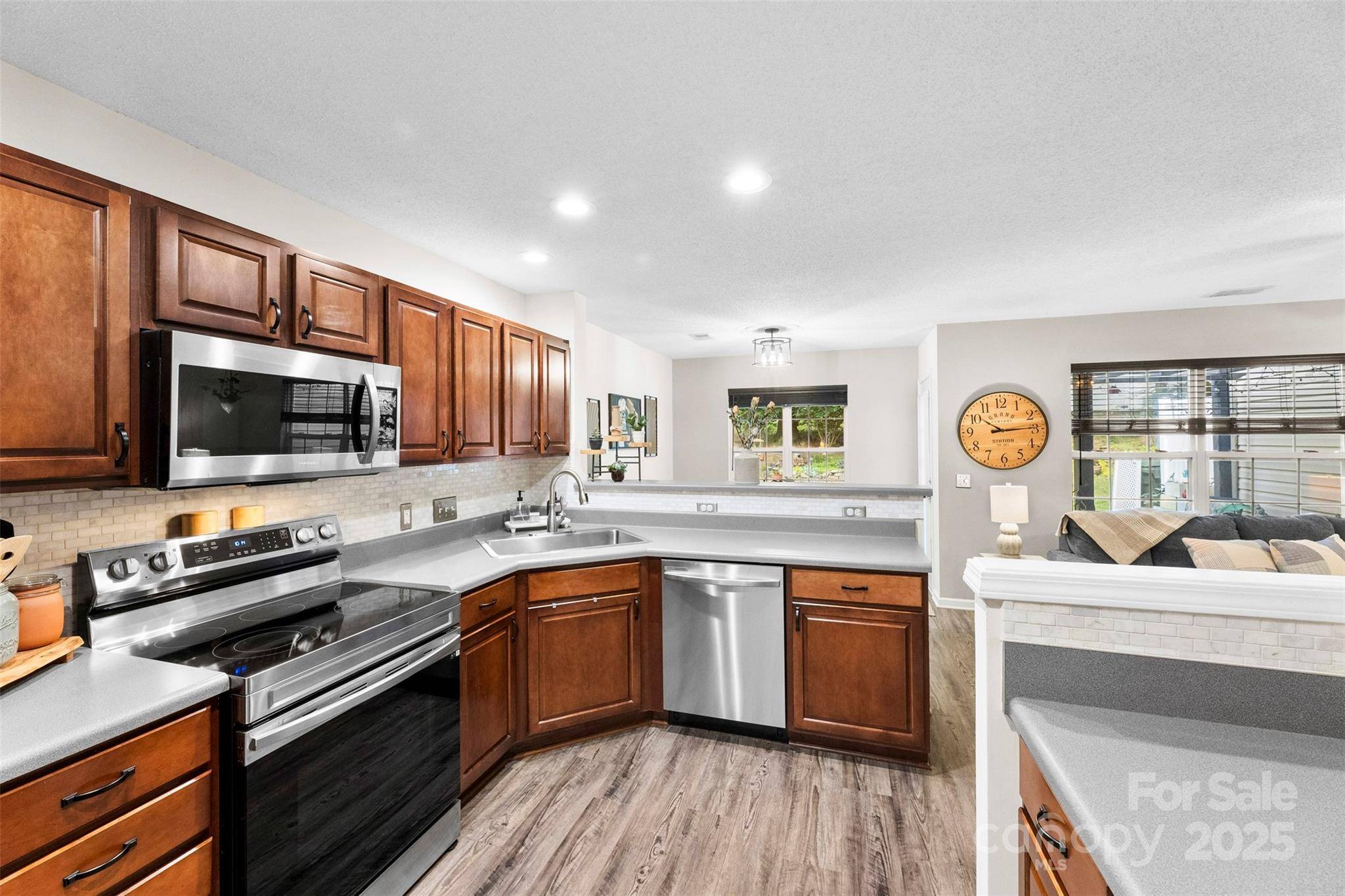2 Beds
3 Baths
1,396 SqFt
2 Beds
3 Baths
1,396 SqFt
Key Details
Property Type Townhouse
Sub Type Townhouse
Listing Status Active
Purchase Type For Sale
Square Footage 1,396 sqft
Price per Sqft $211
Subdivision Lexington Commons
MLS Listing ID 4279981
Bedrooms 2
Full Baths 2
Half Baths 1
HOA Fees $195/mo
HOA Y/N 1
Abv Grd Liv Area 1,396
Year Built 2003
Lot Size 1,306 Sqft
Acres 0.03
Property Sub-Type Townhouse
Property Description
Location
State SC
County York
Building/Complex Name Lexington Commons
Zoning MF-15
Rooms
Upper Level Primary Bedroom
Main Level 2nd Primary
Main Level Breakfast
Main Level Bathroom-Half
Upper Level Laundry
Main Level Kitchen
Interior
Heating Central, Electric
Cooling Central Air
Fireplace false
Appliance Dishwasher, Electric Range
Laundry In Hall, Laundry Closet, Upper Level
Exterior
Garage Spaces 1.0
Community Features Outdoor Pool
Street Surface Concrete,Paved
Garage true
Building
Dwelling Type Site Built
Foundation Slab
Sewer Public Sewer
Water City
Level or Stories Two
Structure Type Stone Veneer,Vinyl
New Construction false
Schools
Elementary Schools Unspecified
Middle Schools Unspecified
High Schools Rock Hill
Others
HOA Name Kuester Management
Senior Community false
Acceptable Financing Cash, Conventional, FHA, VA Loan
Listing Terms Cash, Conventional, FHA, VA Loan
Special Listing Condition None
Virtual Tour https://view.spiro.media/1352_walnut_hill_dr-9412
GET MORE INFORMATION
Broker-Owner | Lic# NC 207515 | SC 47843






