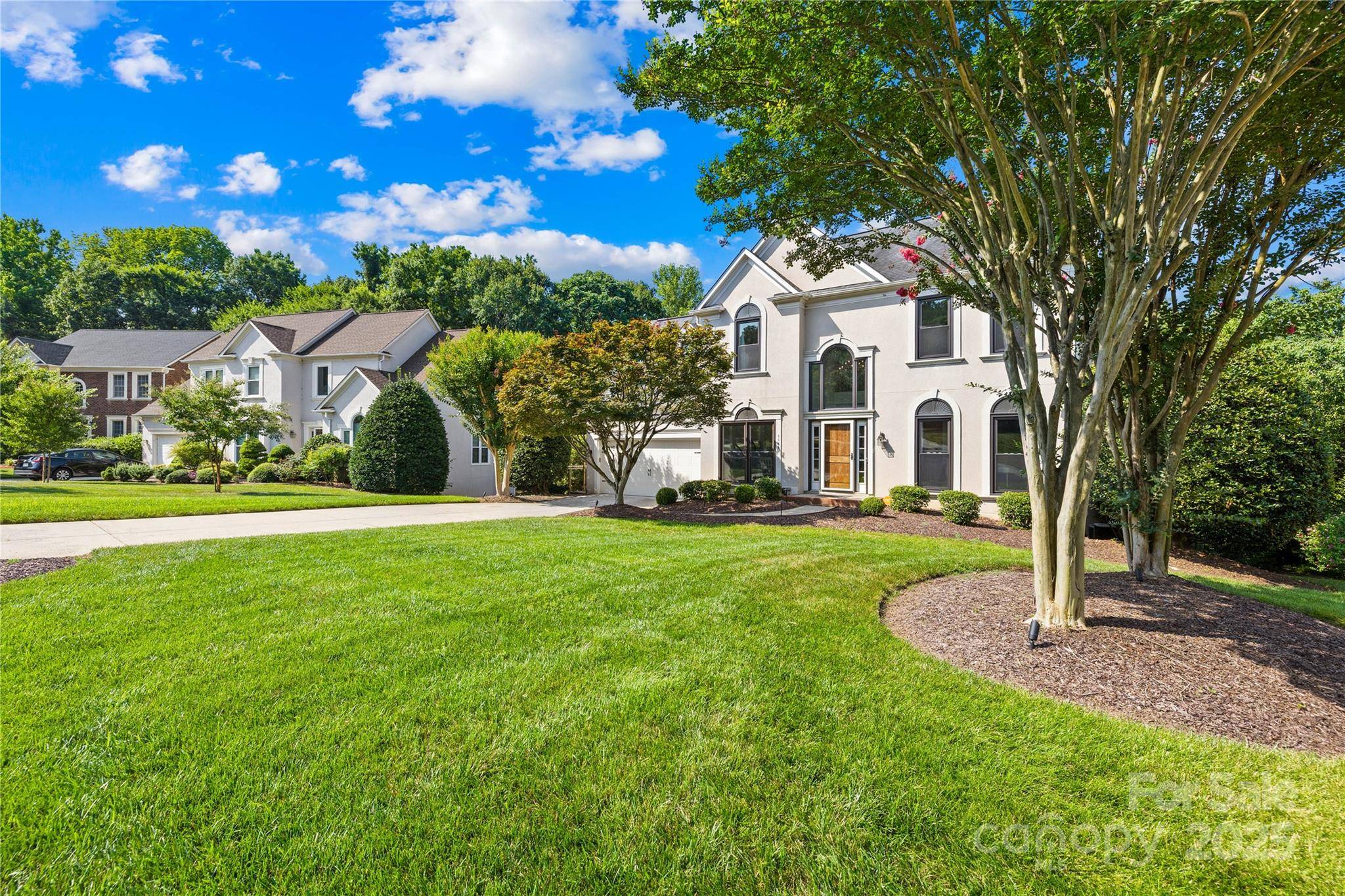4 Beds
5 Baths
3,818 SqFt
4 Beds
5 Baths
3,818 SqFt
OPEN HOUSE
Sat Jul 19, 1:00pm - 3:00pm
Sun Jul 20, 2:00pm - 4:00pm
Key Details
Property Type Single Family Home
Sub Type Single Family Residence
Listing Status Coming Soon
Purchase Type For Sale
Square Footage 3,818 sqft
Price per Sqft $260
Subdivision Piper Glen
MLS Listing ID 4279792
Bedrooms 4
Full Baths 4
Half Baths 1
Construction Status Completed
HOA Fees $200/qua
HOA Y/N 1
Abv Grd Liv Area 2,698
Year Built 1996
Lot Size 0.600 Acres
Acres 0.6
Lot Dimensions 26,136
Property Sub-Type Single Family Residence
Property Description
Location
State NC
County Mecklenburg
Zoning R-3(CD)
Rooms
Basement Exterior Entry, Finished, Full, Interior Entry, Storage Space, Walk-Out Access
Upper Level Primary Bedroom
Upper Level Bathroom-Full
Upper Level Bathroom-Full
Upper Level Bathroom-Full
Upper Level Bedroom(s)
Upper Level Bedroom(s)
Upper Level Bedroom(s)
Main Level Kitchen
Main Level Living Room
Basement Level Exercise Room
Main Level Office
Main Level Bathroom-Half
Main Level Laundry
Main Level Dining Room
Basement Level Recreation Room
Basement Level Bathroom-Full
Interior
Interior Features Attic Walk In, Breakfast Bar, Kitchen Island, Open Floorplan, Pantry, Storage, Walk-In Closet(s)
Heating Central, Hot Water, Natural Gas
Cooling Ceiling Fan(s), Central Air, Dual
Flooring Carpet, Tile, Wood
Fireplaces Type Living Room, Wood Burning
Fireplace true
Appliance Dishwasher, Disposal, Double Oven, Gas Cooktop, Gas Oven, Microwave, Refrigerator with Ice Maker, Self Cleaning Oven
Laundry Electric Dryer Hookup, Mud Room, Inside, Laundry Room, Main Level, Sink, Washer Hookup
Exterior
Exterior Feature In-Ground Irrigation
Garage Spaces 2.0
Community Features Golf, Sidewalks, Street Lights
Utilities Available Electricity Connected, Natural Gas
Roof Type Shingle
Street Surface Concrete
Porch Deck, Patio
Garage true
Building
Lot Description Cul-De-Sac, Creek/Stream, Wooded
Dwelling Type Site Built
Foundation Slab
Sewer Public Sewer
Water City
Level or Stories Two
Structure Type Hard Stucco
New Construction false
Construction Status Completed
Schools
Elementary Schools Mcalpine
Middle Schools South Charlotte
High Schools Ballantyne Ridge
Others
HOA Name Hawthorne Management Company
Senior Community false
Acceptable Financing Cash, Conventional, VA Loan
Listing Terms Cash, Conventional, VA Loan
Special Listing Condition None
Virtual Tour https://zillow.com/view-imx/9b178d83-d6fb-4397-9923-36e371ce3fee?initialViewType=pano&setAttribution=mls&utm_source=dashboard&wl=1
GET MORE INFORMATION
Broker-Owner | Lic# NC 207515 | SC 47843






