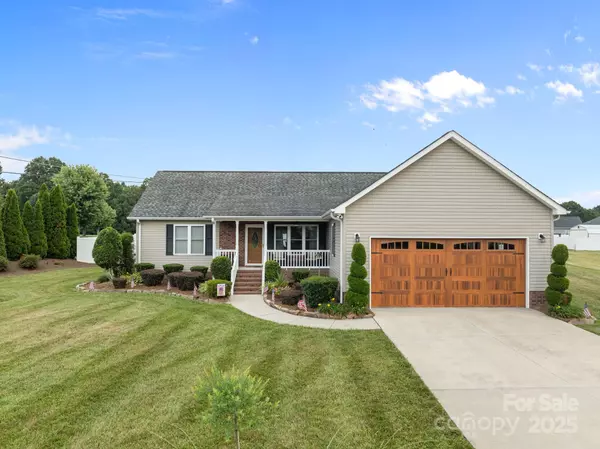3 Beds
2 Baths
1,568 SqFt
3 Beds
2 Baths
1,568 SqFt
Key Details
Property Type Single Family Home
Sub Type Single Family Residence
Listing Status Active
Purchase Type For Sale
Square Footage 1,568 sqft
Price per Sqft $302
Subdivision Arbor Heights
MLS Listing ID 4280249
Bedrooms 3
Full Baths 2
Abv Grd Liv Area 1,568
Year Built 2006
Lot Size 0.490 Acres
Acres 0.49
Property Sub-Type Single Family Residence
Property Description
Location
State NC
County Stanly
Zoning R-15
Rooms
Main Level Bedrooms 3
Main Level Primary Bedroom
Main Level Living Room
Interior
Interior Features Split Bedroom, Walk-In Closet(s)
Heating Heat Pump
Cooling Central Air
Fireplace false
Appliance Dishwasher
Laundry Laundry Room
Exterior
Exterior Feature Above Ground Hot Tub / Spa
Garage Spaces 2.0
Fence Back Yard, Privacy
Pool In Ground
Roof Type Shingle
Street Surface Concrete,Paved
Porch Patio
Garage true
Building
Dwelling Type Site Built
Foundation Crawl Space, Other - See Remarks
Sewer Public Sewer
Water City
Level or Stories One
Structure Type Vinyl
New Construction false
Schools
Elementary Schools Unspecified
Middle Schools Unspecified
High Schools Unspecified
Others
Senior Community false
Acceptable Financing Cash, Conventional, FHA, VA Loan
Listing Terms Cash, Conventional, FHA, VA Loan
Special Listing Condition None
Virtual Tour https://listings.lighthousevisuals.com/videos/0197f97c-1f2e-70fa-b678-bdd63a81b273
GET MORE INFORMATION
Broker-Owner | Lic# NC 207515 | SC 47843






