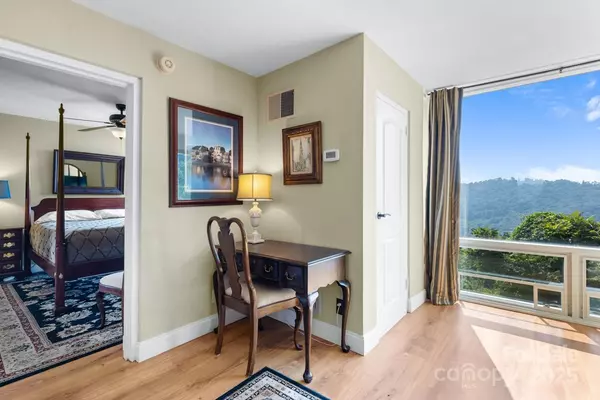1 Bed
1 Bath
601 SqFt
1 Bed
1 Bath
601 SqFt
Key Details
Property Type Condo
Sub Type Condominium
Listing Status Active
Purchase Type For Sale
Square Footage 601 sqft
Price per Sqft $357
Subdivision Sunset Ridge Condominiums
MLS Listing ID 4279568
Bedrooms 1
Full Baths 1
HOA Fees $335/mo
HOA Y/N 1
Abv Grd Liv Area 601
Year Built 1965
Property Sub-Type Condominium
Property Description
Location
State NC
County Buncombe
Zoning RM6
Rooms
Main Level Bedrooms 1
Interior
Heating Central, Forced Air
Cooling Central Air, Heat Pump
Fireplace false
Appliance Dishwasher, Electric Oven, Electric Range, Microwave, Refrigerator
Laundry Common Area, Laundry Room, Multiple Locations
Exterior
Pool In Ground, Outdoor Pool
View City, Long Range, Mountain(s)
Street Surface Paved
Garage false
Building
Dwelling Type Site Built
Foundation Slab
Sewer Public Sewer
Water City
Level or Stories One
Structure Type Block,Hard Stucco
New Construction false
Schools
Elementary Schools Asheville City
Middle Schools Asheville
High Schools Asheville
Others
HOA Name R&P Property Managers
Senior Community false
Acceptable Financing Cash, Conventional
Listing Terms Cash, Conventional
Special Listing Condition None
GET MORE INFORMATION
Broker-Owner | Lic# NC 207515 | SC 47843






