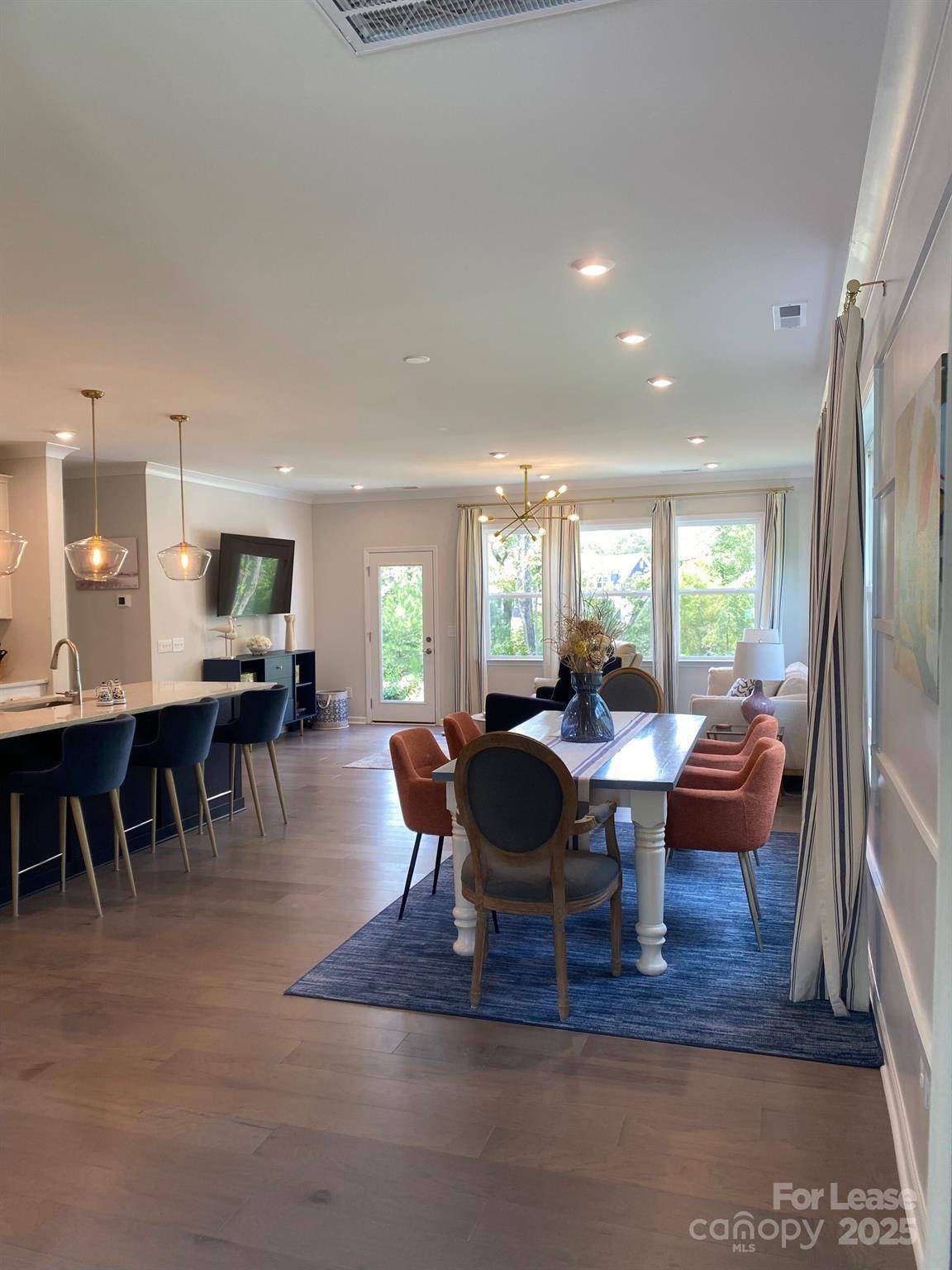3 Beds
3 Baths
2,011 SqFt
3 Beds
3 Baths
2,011 SqFt
Key Details
Property Type Townhouse
Sub Type Townhouse
Listing Status Active
Purchase Type For Rent
Square Footage 2,011 sqft
Subdivision Ashburn
MLS Listing ID 4280918
Bedrooms 3
Full Baths 2
Half Baths 1
Abv Grd Liv Area 2,011
Year Built 2022
Lot Size 3,049 Sqft
Acres 0.07
Property Sub-Type Townhouse
Property Description
This is very close to shopping, walking trails etc.
NO PETS. Call the agent to schedule an appointment to view.
Location
State SC
County York
Building/Complex Name Ashburn
Rooms
Upper Level Primary Bedroom
Upper Level Bedroom(s)
Upper Level Bedroom(s)
Upper Level Loft
Main Level Dining Room
Upper Level Laundry
Main Level Kitchen
Main Level Family Room
Interior
Interior Features Attic Stairs Pulldown
Heating Natural Gas
Cooling Central Air
Flooring Carpet, Tile, Vinyl
Furnishings Unfurnished
Fireplace false
Appliance Dishwasher, Disposal, Exhaust Fan, Gas Cooktop, Microwave, Oven, Refrigerator, Washer/Dryer
Laundry In Unit, Laundry Room, Upper Level
Exterior
Garage Spaces 2.0
Community Features None
Utilities Available Cable Available, Electricity Connected, Natural Gas, Underground Power Lines, Underground Utilities, Wired Internet Available
Roof Type Shingle
Street Surface Asphalt,Paved
Garage true
Building
Lot Description Cul-De-Sac, End Unit, Private, Wooded
Foundation Slab
Sewer Public Sewer
Water City
Level or Stories Two
Schools
Elementary Schools Unspecified
Middle Schools Unspecified
High Schools Unspecified
Others
Pets Allowed No
Senior Community false
GET MORE INFORMATION
Broker-Owner | Lic# NC 207515 | SC 47843






