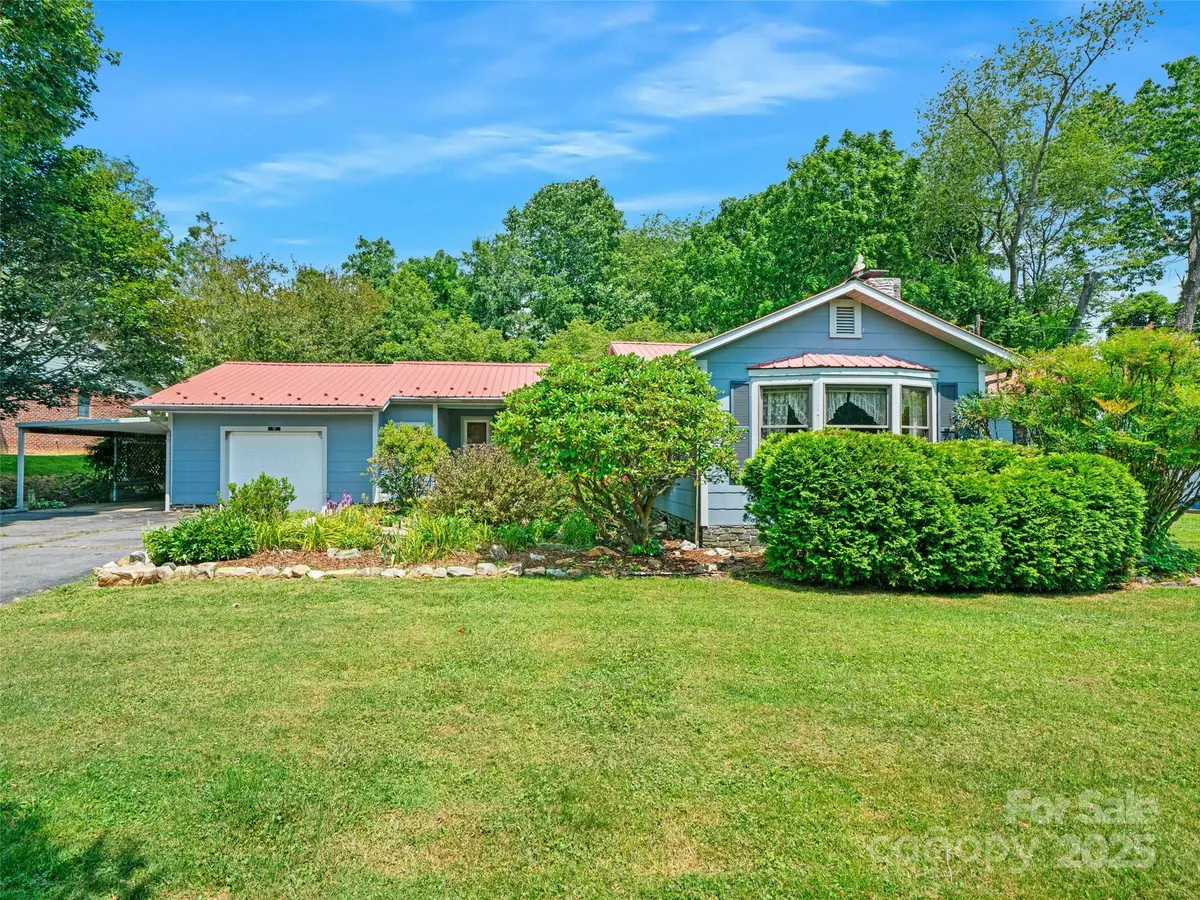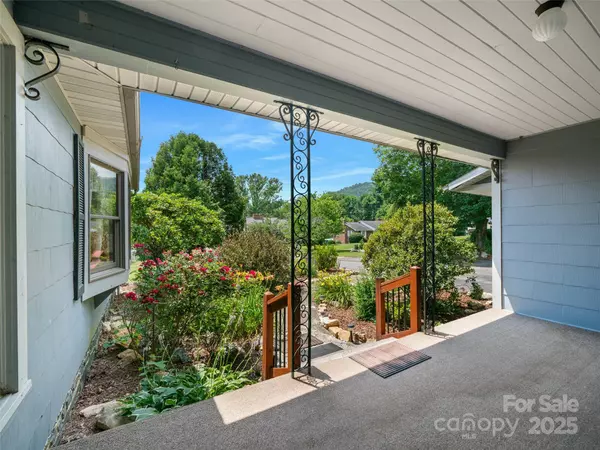
3 Beds
2 Baths
1,689 SqFt
3 Beds
2 Baths
1,689 SqFt
Open House
Sun Sep 14, 1:00pm - 3:00pm
Key Details
Property Type Single Family Home
Sub Type Single Family Residence
Listing Status Active
Purchase Type For Sale
Square Footage 1,689 sqft
Price per Sqft $242
MLS Listing ID 4281124
Style Ranch
Bedrooms 3
Full Baths 2
Abv Grd Liv Area 1,689
Year Built 1946
Lot Size 0.480 Acres
Acres 0.48
Property Sub-Type Single Family Residence
Property Description
Location
State NC
County Yancey
Zoning R-10
Rooms
Basement Bath/Stubbed, Exterior Entry, Interior Entry, Unfinished
Main Level Bedrooms 3
Main Level Primary Bedroom
Main Level Laundry
Main Level Kitchen
Main Level Living Room
Main Level Bedroom(s)
Main Level Bedroom(s)
Main Level Bathroom-Full
Main Level Bathroom-Full
Interior
Heating Central, Natural Gas
Cooling Central Air, Electric
Flooring Carpet, Tile, Wood
Fireplaces Type Gas Log
Fireplace true
Appliance Dishwasher, Electric Range, Refrigerator
Laundry Main Level
Exterior
Garage Spaces 1.0
Carport Spaces 1
Fence Back Yard, Chain Link, Full, Privacy
Roof Type Metal
Street Surface Asphalt,Paved
Porch Enclosed, Rear Porch, Screened
Garage true
Building
Dwelling Type Site Built
Foundation Basement
Sewer Public Sewer
Water City
Architectural Style Ranch
Level or Stories One
Structure Type Brick Full
New Construction false
Schools
Elementary Schools Unspecified
Middle Schools Unspecified
High Schools Unspecified
Others
Senior Community false
Acceptable Financing Cash, Conventional, FHA, USDA Loan, VA Loan
Listing Terms Cash, Conventional, FHA, USDA Loan, VA Loan
Special Listing Condition None
Virtual Tour https://www.zillow.com/view-imx/cd7e38ec-6c15-47d0-835b-9e1452f48431?setAttribution=mls&wl=true&initialViewType=pano&utm_source=dashboard
GET MORE INFORMATION

Broker-Owner | Lic# NC 207515 | SC 47843






